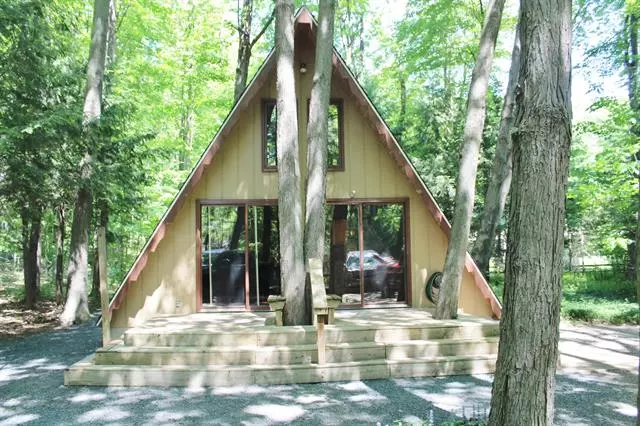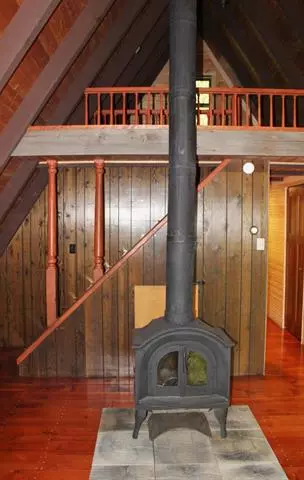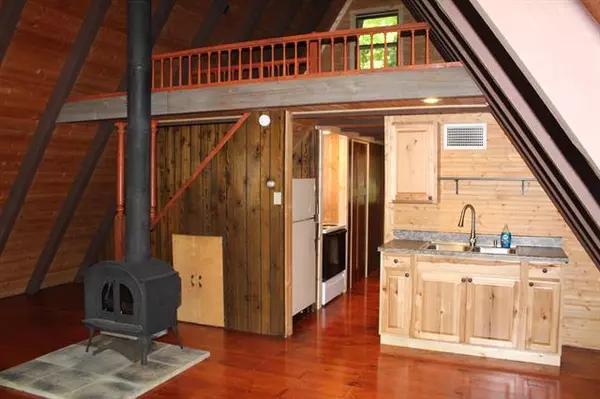$190,000
$169,000
12.4%For more information regarding the value of a property, please contact us for a free consultation.
2 Beds
1 Bath
804 SqFt
SOLD DATE : 06/24/2021
Key Details
Sold Price $190,000
Property Type Single Family Home
Sub Type A-Frame
Listing Status Sold
Purchase Type For Sale
Square Footage 804 sqft
Price per Sqft $236
MLS Listing ID 71021021160
Sold Date 06/24/21
Style A-Frame
Bedrooms 2
Full Baths 1
HOA Fees $20/ann
HOA Y/N 1
Originating Board West Michigan Lakeshore Association of REALTORS
Year Built 1976
Annual Tax Amount $2,212
Lot Size 0.730 Acres
Acres 0.73
Lot Dimensions 240 x 132
Property Description
Welcome to 8976 W Ottawattamie Trl. located within the Cobmoosa Shores Association, on the shores of Lake Michigan.This extremely well maintained A Frame has been in one family since it was built. New cabinets, updated bath, and newly finished wood floors are waiting for you. Sale includes four lots if you wish to expand.Sit on your deck, or around the fire pit and relax with nature.The best part!!! You have deeded Lake Michigan access with ownership. Over 2000 feet of Lake Michigan shoreline is waiting for you, just a short walk away. Not to mention, Stony Lake is close by also just a few miles to the north is Silver Lake and the Silver Lake sand dunes. Call today for your personal tour.
Location
State MI
County Oceana
Area Benona Twp
Direction From US-31 go west on Stony Lake Rd. (M-20) to Scenic Dr., go north to Cobmoosa Shores entrance on the left (Chippewa Trl.), turn right at first cross street (Paubowma Trl.) then left on Ottawattamie to property on right.
Rooms
Other Rooms Bath - Full
Kitchen Range/Stove, Refrigerator
Interior
Heating Forced Air
Cooling Ceiling Fan(s)
Fireplace 1
Heat Source LP Gas/Propane
Exterior
Pool No
Waterfront Description Lake Front,Lake/River Priv,Shared Water Frontage
Roof Type Composition
Building
Foundation Crawl
Sewer Septic-Existing
Water Well-Existing
Architectural Style A-Frame
Level or Stories 2 Story
Structure Type Shingle Siding
Schools
School District Shelby
Others
Tax ID 01141007400
Acceptable Financing Cash, Conventional
Listing Terms Cash, Conventional
Financing Cash,Conventional
Read Less Info
Want to know what your home might be worth? Contact us for a FREE valuation!

Our team is ready to help you sell your home for the highest possible price ASAP

©2024 Realcomp II Ltd. Shareholders
Bought with RE/MAX West

"My job is to find and attract mastery-based agents to the office, protect the culture, and make sure everyone is happy! "








