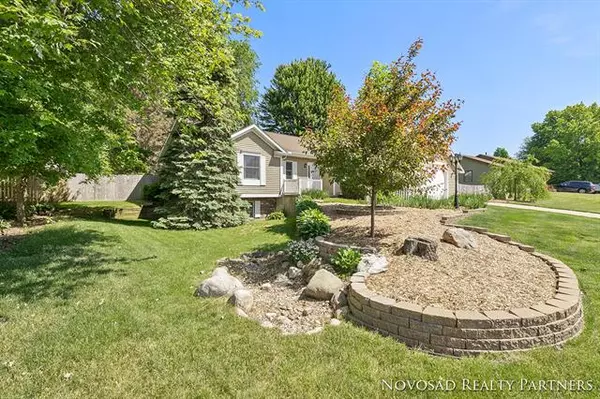$280,000
$274,900
1.9%For more information regarding the value of a property, please contact us for a free consultation.
3 Beds
2.5 Baths
1,262 SqFt
SOLD DATE : 06/28/2021
Key Details
Sold Price $280,000
Property Type Single Family Home
Sub Type Ranch
Listing Status Sold
Purchase Type For Sale
Square Footage 1,262 sqft
Price per Sqft $221
MLS Listing ID 65021020581
Sold Date 06/28/21
Style Ranch
Bedrooms 3
Full Baths 2
Half Baths 1
Originating Board Greater Regional Alliance of REALTORS
Year Built 1987
Annual Tax Amount $2,899
Lot Size 0.280 Acres
Acres 0.28
Lot Dimensions 84 x 143
Property Description
Welcome Home to this cozy 3 bedroom, 2.5 bath ranch in Byron Center. This home has been lovingly maintained and features an open floor plan on the main. Upon entry into the living room, your gaze is immediately drawn out to the beautifully landscaped 2-tiered garden. Large sliding glass doors lead you from the dining room to a private deck, perfect for entertaining or summer barbecues. The main floor features 2 bedrooms, living room with skylights, wood burning fireplace, dining area with sliders to a fenced in backyard and large kitchen. Bonus is main floor laundry and access to the 2 1/2 car garage from the house. Downstairs, another spacious bedroom, full bath, and den, plus lots of storage space. Seller has directed offers to be held until Monday 6/7 2:30 pm
Location
State MI
County Kent
Area Byron Twp
Direction 68th St to Clyde Park, N to Woodspointe, W to home
Rooms
Other Rooms Bath - Full
Basement Daylight
Kitchen Dishwasher, Disposal, Microwave, Range/Stove, Refrigerator
Interior
Interior Features Cable Available
Hot Water Natural Gas
Heating Forced Air
Cooling Central Air
Fireplaces Type Natural
Fireplace 1
Heat Source Natural Gas
Exterior
Exterior Feature Fenced
Garage Door Opener, Attached
Garage Description 2 Car
Pool No
Roof Type Composition
Porch Deck
Garage 1
Building
Sewer Sewer-Sanitary
Water Municipal Water
Architectural Style Ranch
Level or Stories 1 Story
Structure Type Vinyl
Schools
School District Byron Center
Others
Tax ID 412102480003
Acceptable Financing Cash, Conventional, VA
Listing Terms Cash, Conventional, VA
Financing Cash,Conventional,VA
Read Less Info
Want to know what your home might be worth? Contact us for a FREE valuation!

Our team is ready to help you sell your home for the highest possible price ASAP

©2024 Realcomp II Ltd. Shareholders
Bought with Richter Realty

"My job is to find and attract mastery-based agents to the office, protect the culture, and make sure everyone is happy! "








