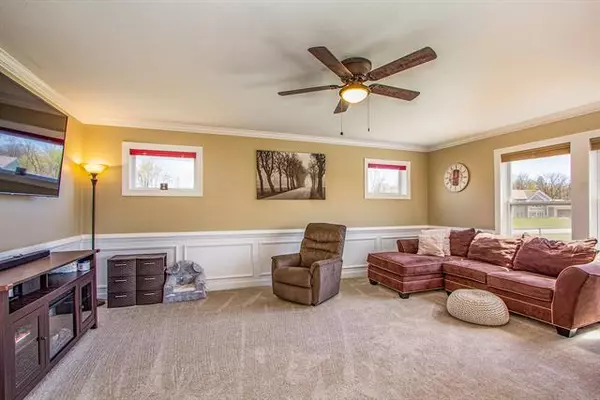$314,000
$305,000
3.0%For more information regarding the value of a property, please contact us for a free consultation.
4 Beds
2.5 Baths
1,855 SqFt
SOLD DATE : 06/18/2021
Key Details
Sold Price $314,000
Property Type Single Family Home
Sub Type Other,Traditional
Listing Status Sold
Purchase Type For Sale
Square Footage 1,855 sqft
Price per Sqft $169
MLS Listing ID 65021018245
Sold Date 06/18/21
Style Other,Traditional
Bedrooms 4
Full Baths 2
Half Baths 1
HOA Fees $33/qua
HOA Y/N 1
Originating Board Greater Regional Alliance of REALTORS
Year Built 2012
Annual Tax Amount $3,056
Lot Size 0.600 Acres
Acres 0.6
Lot Dimensions 139x188x106x221
Property Description
Welcome to 1974 Sunset View Ridge, where you'll find comfort, convenience, and a bit of peace and quiet! Conveniently located within 20 minutes of Grand Rapids, this is the perfect landing spot for those who work in the city, but prefer a quieter lifestyle. High end finishes throughout the home, updated appliances, newly installed flooring, and granite countertops make this a real show stopper! Spacious bedrooms, and a large master walk-in closet are a definite plus! Outside you'll enjoy the large fenced in back yard and patio! Association dues include exclusive access to an additional 20 acres attached to the neighborhood, where you can walk, bike, ride ATV's and snowmobiles! Schedule a showing fast! Lastly, 16 mile road is in the process of being being PAVED!! Huge Bonus!!
Location
State MI
County Kent
Area Solon Twp
Direction Algoma to 16 Mile Road.North on Sunset View DriveHouse is on the corner of Sunset View Court and Sunset View Drive
Rooms
Other Rooms Bath - Lav
Kitchen Dishwasher, Disposal, Dryer, Microwave, Oven, Range/Stove, Refrigerator, Washer
Interior
Interior Features Water Softener (owned), Other, Cable Available
Hot Water LP Gas/Propane
Heating Forced Air
Cooling Ceiling Fan(s), Central Air
Heat Source LP Gas/Propane
Exterior
Exterior Feature Fenced
Garage Door Opener, Attached
Garage Description 2 Car
Pool No
Roof Type Composition
Porch Patio
Road Frontage Paved
Garage 1
Building
Lot Description Corner Lot, Sprinkler(s)
Foundation Basement
Sewer Septic-Existing
Water Well-Existing
Architectural Style Other, Traditional
Level or Stories 2 Story
Structure Type Stone,Vinyl
Schools
School District Cedar Springs
Others
Tax ID 410233390021
Acceptable Financing Cash, Conventional, FHA, Rural Development, VA
Listing Terms Cash, Conventional, FHA, Rural Development, VA
Financing Cash,Conventional,FHA,Rural Development,VA
Read Less Info
Want to know what your home might be worth? Contact us for a FREE valuation!

Our team is ready to help you sell your home for the highest possible price ASAP

©2024 Realcomp II Ltd. Shareholders
Bought with Greenridge Realty (Summit)

"My job is to find and attract mastery-based agents to the office, protect the culture, and make sure everyone is happy! "








