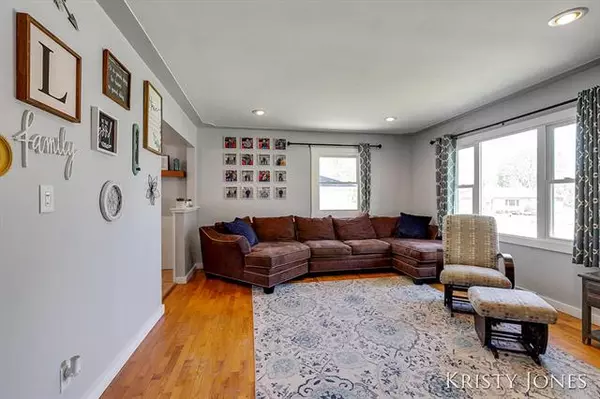$250,000
$214,900
16.3%For more information regarding the value of a property, please contact us for a free consultation.
4 Beds
1.5 Baths
1,058 SqFt
SOLD DATE : 06/28/2021
Key Details
Sold Price $250,000
Property Type Single Family Home
Sub Type Ranch
Listing Status Sold
Purchase Type For Sale
Square Footage 1,058 sqft
Price per Sqft $236
MLS Listing ID 65021016936
Sold Date 06/28/21
Style Ranch
Bedrooms 4
Full Baths 1
Half Baths 1
Originating Board Greater Regional Alliance of REALTORS
Year Built 1960
Annual Tax Amount $1,988
Lot Size 0.260 Acres
Acres 0.26
Lot Dimensions 70x160
Property Description
Come and check out this tastefully updated ranch home in Kentwood schools. The main level includes 3 bedrooms, completely updated full bath, updated kitchen with eating area and living room with hardwood floors. Heading down to the finished basement you'll find the 4th (non-conforming bedroom), family room/rec room area and a half bath with ample storage in the unfinished area/laundry. The lighting has all been updated in this home along with plumbing fixtures, replacement windows, new roof on the shed, some new doors/trim etc... Fully fenced backyard, 2 stall detached 22'x26' garage & 8'x12' shed with electric. Washer & dryer stay along with play set and dog pin out back. Floating shelves in kitchen also stay. To top it all off, the city is putting sidewalks in this summer!!Sellers direct all offers to be held until Wednesday May 19th at noon.
Location
State MI
County Kent
Area Kentwood Twp
Direction 131 to 54th, East to Blaine Ave, North to 51st, East to home on South side of the road.
Rooms
Other Rooms Bath - Lav
Kitchen Dishwasher, Dryer, Range/Stove, Refrigerator, Washer
Interior
Interior Features Other
Heating Forced Air
Cooling Ceiling Fan(s), Central Air
Heat Source Natural Gas
Exterior
Exterior Feature Playground, Fenced
Garage Door Opener, Detached
Garage Description 2 Car
Pool No
Roof Type Composition
Porch Deck, Porch
Road Frontage Paved, Pub. Sidewalk
Garage 1
Building
Foundation Basement
Sewer Sewer-Sanitary
Water Municipal Water
Architectural Style Ranch
Level or Stories 2 Story
Structure Type Vinyl
Schools
School District Kentwood
Others
Tax ID 411829379005
Acceptable Financing Cash, Conventional, FHA, VA, Other
Listing Terms Cash, Conventional, FHA, VA, Other
Financing Cash,Conventional,FHA,VA,Other
Read Less Info
Want to know what your home might be worth? Contact us for a FREE valuation!

Our team is ready to help you sell your home for the highest possible price ASAP

©2024 Realcomp II Ltd. Shareholders
Bought with Century 21 Affiliated (GR)

"My job is to find and attract mastery-based agents to the office, protect the culture, and make sure everyone is happy! "








