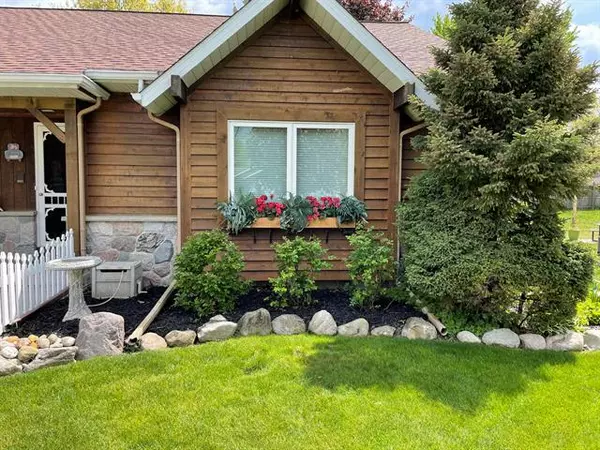$372,000
$369,900
0.6%For more information regarding the value of a property, please contact us for a free consultation.
4 Beds
2.5 Baths
1,698 SqFt
SOLD DATE : 06/30/2021
Key Details
Sold Price $372,000
Property Type Single Family Home
Sub Type Ranch
Listing Status Sold
Purchase Type For Sale
Square Footage 1,698 sqft
Price per Sqft $219
MLS Listing ID 65021018397
Sold Date 06/30/21
Style Ranch
Bedrooms 4
Full Baths 2
Half Baths 1
Construction Status New Construction
Originating Board Greater Regional Alliance of REALTORS
Year Built 1989
Annual Tax Amount $2,925
Lot Size 0.270 Acres
Acres 0.27
Lot Dimensions 78.11x131.54x113.93x123.97
Property Description
This immaculately cared for Jenison ranch is situated on a private lot and has over 3,300 finished square feet! It boasts 4 bedrooms and 2 and a half bathrooms. There are two large main floor living spaces, both of which feature beautiful bay windows. No detail has been spared in maintaining this home, which has been lovingly cared for by the same owners for over 20 years. The kitchen was updated and remodeled in 2015 and is comfortable and nicely appointed. The landscaping is picturesque, and there is an additional heated two and a half stall garage (which would be ideal working on vehicles or woodworking) behind the main garage! The roof was replaced on all structures in 2015. Positioned in award-winning Jenison Schools, this is the consummate family home. Schedule your showing today!Offers will be reviewed at 5 PM on Thursday May 27, 2021.
Location
State MI
County Ottawa
Area Georgetown Twp
Direction Miede Runs E Off 12th Ave, Between Baldwin & Chicago Dr.
Rooms
Other Rooms Bath - Full
Basement Daylight
Kitchen Dishwasher, Disposal, Microwave, Range/Stove, Refrigerator
Interior
Interior Features Central Vacuum, Security Alarm
Heating Forced Air
Cooling Attic Fan, Ceiling Fan(s), Central Air
Heat Source Natural Gas
Exterior
Exterior Feature Fenced
Garage Attached, Detached
Garage Description 4 Car
Pool No
Porch Deck
Road Frontage Paved
Garage 1
Building
Lot Description Sprinkler(s)
Sewer Sewer-Sanitary
Water Municipal Water
Architectural Style Ranch
Level or Stories 1 Story
Structure Type Vinyl,Wood
Construction Status New Construction
Schools
School District Jenison
Others
Tax ID 701414421007
Acceptable Financing Cash, Conventional, VA
Listing Terms Cash, Conventional, VA
Financing Cash,Conventional,VA
Read Less Info
Want to know what your home might be worth? Contact us for a FREE valuation!

Our team is ready to help you sell your home for the highest possible price ASAP

©2024 Realcomp II Ltd. Shareholders
Bought with Keller Williams GR East

"My job is to find and attract mastery-based agents to the office, protect the culture, and make sure everyone is happy! "








