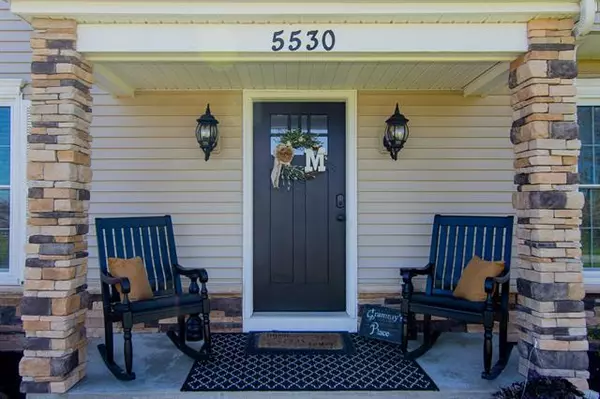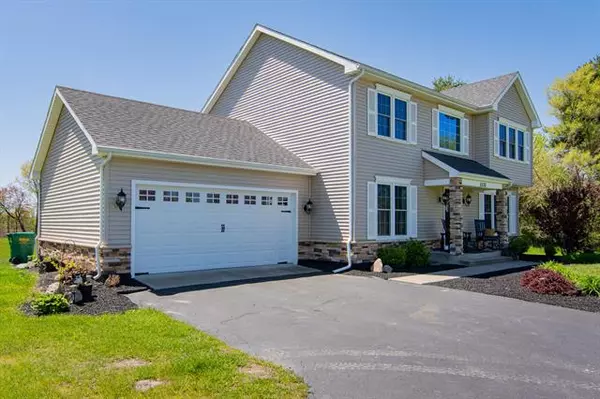$418,000
$424,900
1.6%For more information regarding the value of a property, please contact us for a free consultation.
6 Beds
3 Baths
2,000 SqFt
SOLD DATE : 06/30/2021
Key Details
Sold Price $418,000
Property Type Single Family Home
Sub Type Traditional
Listing Status Sold
Purchase Type For Sale
Square Footage 2,000 sqft
Price per Sqft $209
MLS Listing ID 69021016785
Sold Date 06/30/21
Style Traditional
Bedrooms 6
Full Baths 2
Half Baths 2
Originating Board Southwestern Michigan Association of REALTORS
Year Built 1997
Annual Tax Amount $2,479
Lot Size 6.080 Acres
Acres 6.08
Lot Dimensions Irregular
Property Description
Looking for a quiet country home? Look no more as this beautiful home offers a total of 2,991 finished sq feet, 6 bedrooms, 2 full baths, 2 half baths, full walkout basement, sits on over 6 acres of land with a pond in the country, 24 x 40 pole building with concrete floor and electric, and located in the Buchanan School District. New Amish custom made kitchen cabinets and bar height table with 10 stools that stays. New triple pane windows throughout, roof, furnace, water softener, water heater all new within the last five years. This home is well loved with so many updates and upgrades and you will love it too. Schedule a showing today to see all this home has to offer. Sellers will be present at showings.
Location
State MI
County Berrien
Area Bertrand Twp
Direction US 12 to South on Sage Road to West on Buffalo Road to house.
Rooms
Other Rooms Bath - Lav
Basement Walkout Access
Kitchen Dishwasher, Disposal, Microwave, Oven, Range/Stove, Refrigerator
Interior
Interior Features Water Softener (owned)
Hot Water LP Gas/Propane
Heating Forced Air
Cooling Ceiling Fan(s), Central Air
Fireplaces Type Gas
Fireplace 1
Heat Source LP Gas/Propane
Exterior
Garage Door Opener, Attached
Garage Description 2 Car
Pool No
Roof Type Composition
Porch Deck, Patio
Road Frontage Paved
Garage 1
Building
Foundation Basement
Sewer Septic-Existing
Water Well-Existing
Architectural Style Traditional
Level or Stories 2 Story
Structure Type Stone,Vinyl
Schools
School District Buchanan
Others
Tax ID 110500080014072
Acceptable Financing Cash, Conventional, FHA, Rural Development, VA
Listing Terms Cash, Conventional, FHA, Rural Development, VA
Financing Cash,Conventional,FHA,Rural Development,VA
Read Less Info
Want to know what your home might be worth? Contact us for a FREE valuation!

Our team is ready to help you sell your home for the highest possible price ASAP

©2024 Realcomp II Ltd. Shareholders
Bought with Cressy & Everett Real Estate

"My job is to find and attract mastery-based agents to the office, protect the culture, and make sure everyone is happy! "








