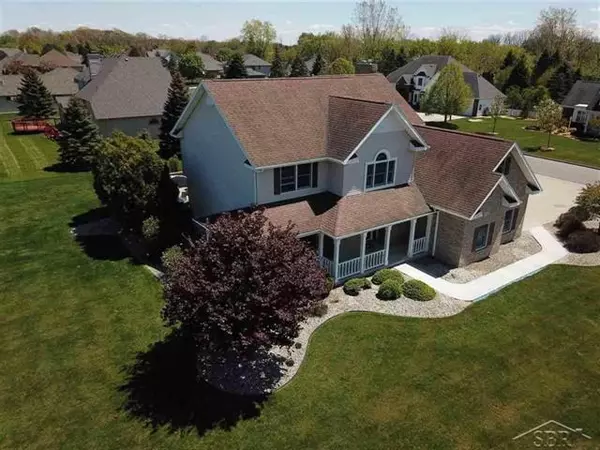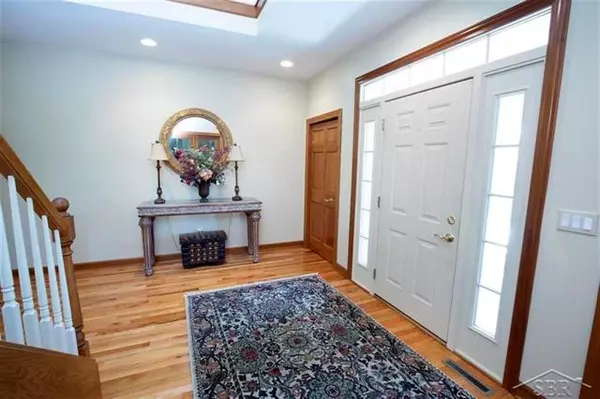$485,000
$475,000
2.1%For more information regarding the value of a property, please contact us for a free consultation.
4 Beds
2.5 Baths
3,551 SqFt
SOLD DATE : 06/28/2021
Key Details
Sold Price $485,000
Property Type Single Family Home
Listing Status Sold
Purchase Type For Sale
Square Footage 3,551 sqft
Price per Sqft $136
Subdivision Autumn Ridge Sub
MLS Listing ID 61050042133
Sold Date 06/28/21
Bedrooms 4
Full Baths 2
Half Baths 1
HOA Fees $16/ann
HOA Y/N 1
Originating Board Saginaw Board of REALTORS
Year Built 1998
Annual Tax Amount $7,001
Lot Size 0.460 Acres
Acres 0.46
Lot Dimensions 134x150
Property Description
ABUNDANT ON AUTUMN RIDGE! Located on a generous 1/2 acre lot in the desirable Autumn Ridge subdivision sits this 3551 sq ft built in 1998. High ceilings a beautiful floors will catch your attention entering the front door. Make your way through this immaculately kept, one owner home you'll find a front sitting room and formal dining room. Entering the oversized kitchen you'll find stainless steel appliances and granite throughout. The eat-in kitchen is light and bright with patio doors and large windows letting in generous amounts of natural light. The living room has a fireplace for ambiance and will be a place to unwind at the end of a busy day. Upstairs is the master with another fireplace, large master bath and a walk-in closet with bonus room behind it that would make an incredible "shoe room". Three more bedrooms and a full bath round out the upstairs. The basement is partially finished and has a bar/kitchen area. The patio has a hot-tub and great space for entertaining.
Location
State MI
County Saginaw
Area Saginaw Twp
Direction McCarty Rd to Autumn Ridge Dr
Rooms
Other Rooms Bedroom
Kitchen Bar Fridge, Dishwasher, Disposal, Dryer, Microwave, Range/Stove, Refrigerator, Washer
Interior
Interior Features Wet Bar
Hot Water Natural Gas
Heating Forced Air
Cooling Ceiling Fan(s), Central Air
Fireplace 1
Heat Source Natural Gas
Exterior
Exterior Feature Outside Lighting, Spa/Hot-tub
Garage Attached
Garage Description 3 Car
Pool No
Porch Patio, Porch
Road Frontage Paved, Pub. Sidewalk
Garage 1
Building
Lot Description Sprinkler(s)
Foundation Basement
Sewer Sewer-Sanitary
Water Municipal Water
Level or Stories 2 Story
Structure Type Brick,Vinyl
Schools
School District Saginaw Twp
Others
Tax ID 23124054301000
SqFt Source Public Rec
Acceptable Financing Cash, Conventional, FHA, VA
Listing Terms Cash, Conventional, FHA, VA
Financing Cash,Conventional,FHA,VA
Read Less Info
Want to know what your home might be worth? Contact us for a FREE valuation!

Our team is ready to help you sell your home for the highest possible price ASAP

©2024 Realcomp II Ltd. Shareholders
Bought with Century 21 Signature Realty

"My job is to find and attract mastery-based agents to the office, protect the culture, and make sure everyone is happy! "








