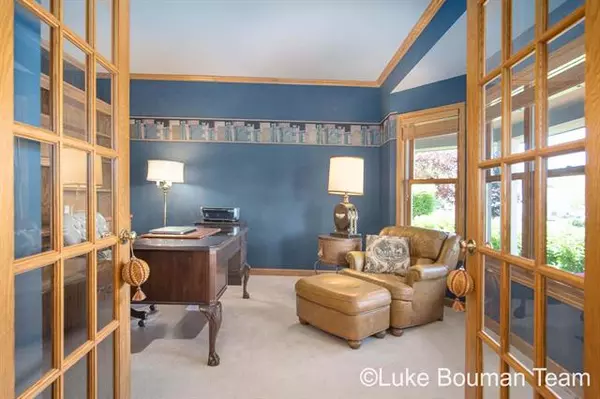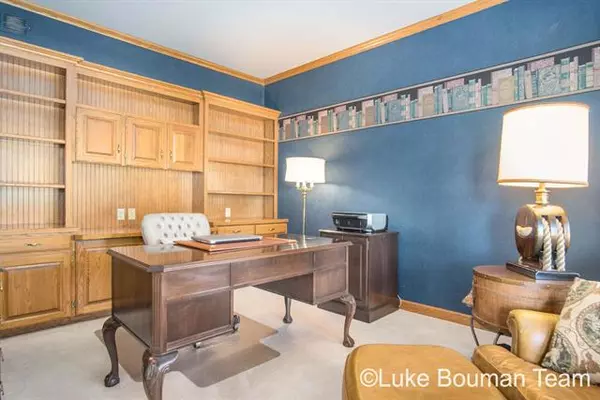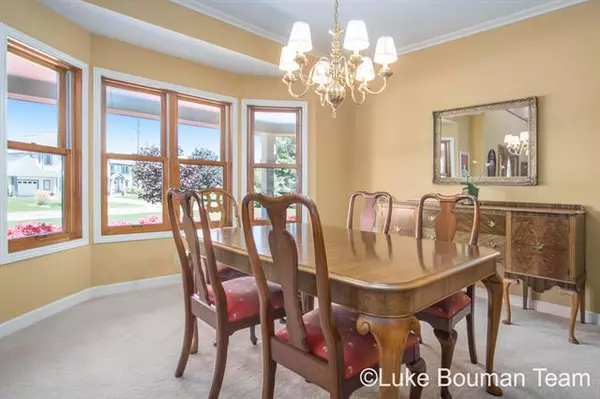$650,000
$675,000
3.7%For more information regarding the value of a property, please contact us for a free consultation.
5 Beds
5 Baths
3,696 SqFt
SOLD DATE : 06/30/2021
Key Details
Sold Price $650,000
Property Type Single Family Home
Sub Type Traditional
Listing Status Sold
Purchase Type For Sale
Square Footage 3,696 sqft
Price per Sqft $175
MLS Listing ID 71021019671
Sold Date 06/30/21
Style Traditional
Bedrooms 5
Full Baths 5
HOA Fees $81/ann
HOA Y/N 1
Originating Board West Michigan Lakeshore Association of REALTORS
Year Built 1991
Annual Tax Amount $7,313
Lot Size 0.760 Acres
Acres 0.76
Lot Dimensions 115 x 197 x 75 x 120 x 225
Property Description
Welcome home to beautiful Bay Meadows! This immaculate custom-built home is seated on a spacious corner lot in one of Holland's most desirable neighborhoods. With 5 bedrooms, 5 full baths, and more than 5,000 finished sq ft this home is sure to impress. The chef's kitchen features a large center island with seating, granite countertops, and beautiful hardwood floors flowing through the dining area to the sunlit living room with fieldstone fireplace. Sit back, relax, and enjoy the sounds of nature from the comfort of the spacious screened-in porch overlooking the wooded backyard. The main floor master suite includes an attached sunroom of its own, and there is a second master upstairs, great for guests. The lower level adds a generous family room and game room. As if all these featureswere not enough, association amenities include a community swimming pool, clubhouse, tennis courts, and two neighborhood ponds. Call to schedule your private showing today!
Location
State MI
County Ottawa
Area Park Twp
Direction Lakewood to Bay Meadows Drive South to address
Rooms
Other Rooms Bath - Full
Basement Daylight
Kitchen Dishwasher, Disposal, Dryer, Microwave, Oven, Range/Stove, Refrigerator, Washer
Interior
Interior Features Other, Wet Bar, Humidifier, Cable Available
Hot Water Natural Gas
Heating Forced Air
Cooling Ceiling Fan(s), Central Air
Fireplace 1
Heat Source Natural Gas
Exterior
Exterior Feature Tennis Court, Club House, Pool - Common
Garage Door Opener, Attached
Garage Description 3 Car
Pool Yes
Waterfront Description Beach Access,Pond,Lake/River Priv
Roof Type Composition
Porch Deck, Porch, Porch - Wood/Screen Encl
Road Frontage Paved
Garage 1
Building
Lot Description Corner Lot, Wooded, Sprinkler(s)
Sewer Sewer-Sanitary, Sewer at Street
Water 3rd Party Unknown, Municipal Water, Water at Street
Architectural Style Traditional
Level or Stories 2 Story
Structure Type Brick,Wood
Schools
School District West Ottawa
Others
Pets Allowed Yes
Tax ID 701524332001
Acceptable Financing Cash, Conventional
Listing Terms Cash, Conventional
Financing Cash,Conventional
Read Less Info
Want to know what your home might be worth? Contact us for a FREE valuation!

Our team is ready to help you sell your home for the highest possible price ASAP

©2024 Realcomp II Ltd. Shareholders
Bought with RE/MAX Lakeshore

"My job is to find and attract mastery-based agents to the office, protect the culture, and make sure everyone is happy! "








