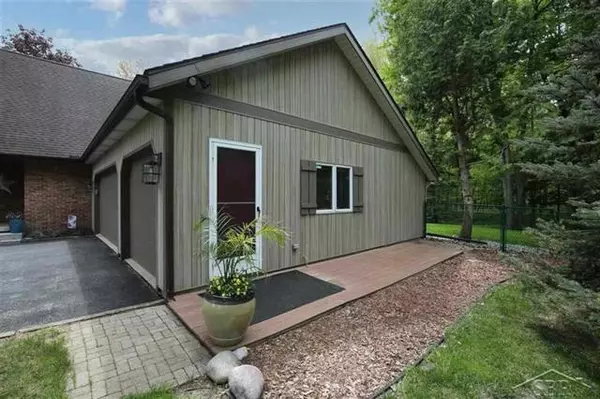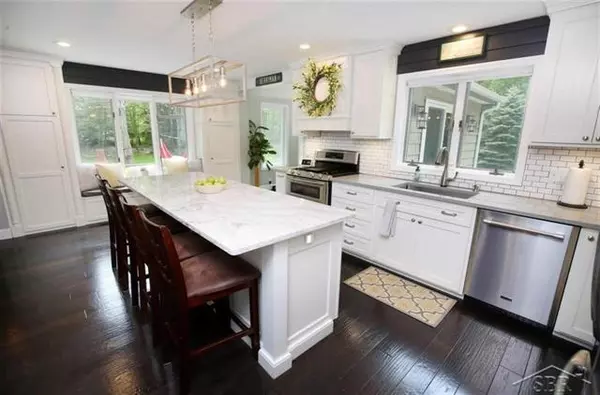$415,000
$385,000
7.8%For more information regarding the value of a property, please contact us for a free consultation.
4 Beds
3 Baths
2,397 SqFt
SOLD DATE : 07/01/2021
Key Details
Sold Price $415,000
Property Type Single Family Home
Listing Status Sold
Purchase Type For Sale
Square Footage 2,397 sqft
Price per Sqft $173
Subdivision Woodland Estates
MLS Listing ID 61050042887
Sold Date 07/01/21
Bedrooms 4
Full Baths 3
Originating Board Saginaw Board of REALTORS
Year Built 1982
Annual Tax Amount $3,206
Lot Size 0.920 Acres
Acres 0.92
Lot Dimensions 150x320
Property Description
PRISTINE ON OLD PINE! This house has everything you would expect in this neighborhood and more! 2397 sq ft above grade and another 1033 sqft below grade spread out over 4 bedrooms and 3 full bathrooms. You will love the convenience of the main floor master with its stunning views of the private back yard. Hard wood floors lead you through the rest of the main floor and into the expertly designed and updated kitchen and dining room. The living room is large and cozy with a fireplace and floating shelves on either side of the TV. Main floor laundry and a full bath round out the first floor. You will find three bedrooms (two of them 15x13) and another full bath upstairs. The lower level has a family room with fireplace, a kitchenette/bar and a wine room. Lots of additional storage can be found in the lower level as well. The yard here is a show stopper with beautiful trees, smartly design landscaping, a hot tub, two outdoor seating areas and partially fenced area with doggie doors.
Location
State MI
County Midland
Area Larkin Twp
Direction N Woodland Estates Dr to E Old Pine Trail
Rooms
Other Rooms Bedroom
Basement Partially Finished
Kitchen Dishwasher, Microwave, Range/Stove, Refrigerator
Interior
Interior Features Security Alarm, Spa/Hot-tub, Water Softener (owned), Wet Bar
Hot Water Natural Gas
Heating Forced Air
Cooling Attic Fan, Ceiling Fan(s), Central Air
Fireplace 1
Heat Source Natural Gas
Exterior
Exterior Feature Fenced, Spa/Hot-tub
Garage Attached, Door Opener
Garage Description 3 Car
Pool No
Porch Deck, Patio, Porch
Road Frontage Paved
Garage 1
Building
Lot Description Sprinkler(s)
Foundation Basement
Sewer Septic-Existing
Water Municipal Water, Well-Existing
Level or Stories 2 Story
Structure Type Brick,Vinyl
Schools
School District Midland
Others
Tax ID 09085100075000
SqFt Source Measured
Acceptable Financing Cash, Conventional, FHA, VA
Listing Terms Cash, Conventional, FHA, VA
Financing Cash,Conventional,FHA,VA
Read Less Info
Want to know what your home might be worth? Contact us for a FREE valuation!

Our team is ready to help you sell your home for the highest possible price ASAP

©2024 Realcomp II Ltd. Shareholders

"My job is to find and attract mastery-based agents to the office, protect the culture, and make sure everyone is happy! "








