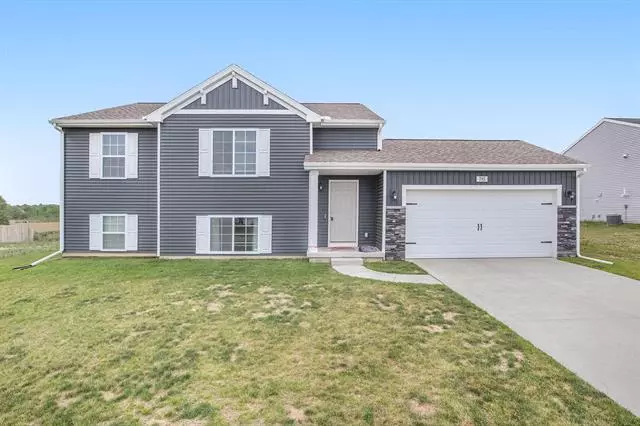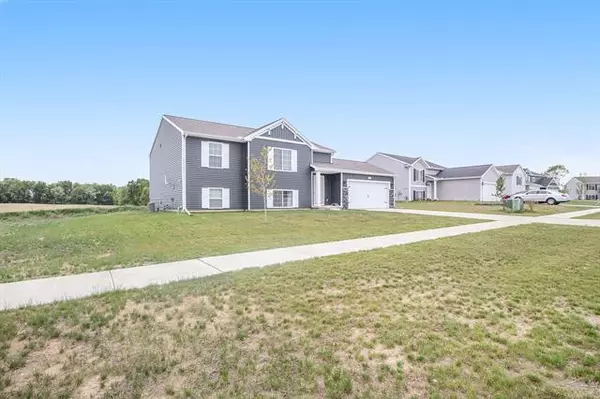$275,000
$279,900
1.8%For more information regarding the value of a property, please contact us for a free consultation.
3 Beds
2 Baths
1,194 SqFt
SOLD DATE : 07/09/2021
Key Details
Sold Price $275,000
Property Type Single Family Home
Listing Status Sold
Purchase Type For Sale
Square Footage 1,194 sqft
Price per Sqft $230
MLS Listing ID 71021019345
Sold Date 07/09/21
Bedrooms 3
Full Baths 2
Originating Board West Michigan Lakeshore Association of REALTORS
Year Built 2019
Annual Tax Amount $5,044
Lot Size 10,018 Sqft
Acres 0.23
Lot Dimensions 77x130x77x133
Property Description
This immaculately maintained home is a stunner and shows like new, is exceptionally designed, and boasts numerous upgrades. Home features an open concept main floor with vaulted ceilings, and a stunning kitchen with upgraded cabinetry, breakfast bar and high end stainless steel appliances. Spacious office/possible 4th bedroom with beautiful French doors and loads of natural light. Your master suite will accommodate your routine with comfort and ease with a huge walk-in closet and dual sinks in bathroom. Lower level offers generous amounts of finished space to entertain as well as 2 additional bedrooms, laundry and a full bathroom. Relax, sit back, and enjoy the view on the 14x20 deck with stairs leading to the 16x20 poured concrete patio. Welcome Home!**Home sale is contingent upon buyer finding home of choice**Home/Structural warranty automatically transfers to new buyer at closing
Location
State MI
County Barry
Area Middleville Vlg
Direction From M-6 take M-37 South through Middleville, West on Misty Ridge Drive to home.
Rooms
Other Rooms Bath - Full
Basement Daylight
Kitchen Dishwasher, Microwave, Range/Stove, Refrigerator
Interior
Interior Features Humidifier
Hot Water Natural Gas
Heating Forced Air
Cooling Ceiling Fan(s), Central Air
Heat Source Natural Gas
Exterior
Garage Attached
Garage Description 2 Car
Pool No
Roof Type Composition
Porch Patio, Porch
Road Frontage Paved, Pub. Sidewalk
Garage 1
Building
Sewer Sewer-Sanitary
Water Municipal Water
Warranty Yes
Level or Stories Bi-Level
Structure Type Stone,Vinyl
Schools
School District Thornapple-Kellogg
Others
Tax ID 4112818700
Acceptable Financing Cash, Conventional, FHA, VA
Listing Terms Cash, Conventional, FHA, VA
Financing Cash,Conventional,FHA,VA
Read Less Info
Want to know what your home might be worth? Contact us for a FREE valuation!

Our team is ready to help you sell your home for the highest possible price ASAP

©2024 Realcomp II Ltd. Shareholders
Bought with Berkshire Hathaway HomeServices Michigan Real Esta

"My job is to find and attract mastery-based agents to the office, protect the culture, and make sure everyone is happy! "








