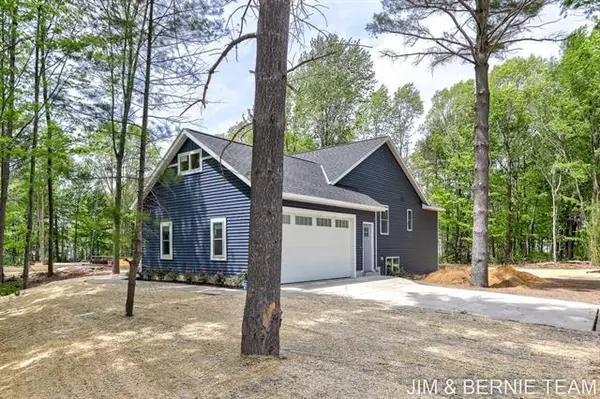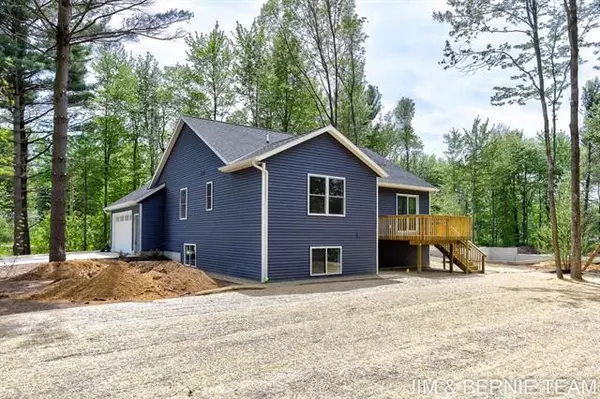$369,900
$369,900
For more information regarding the value of a property, please contact us for a free consultation.
4 Beds
3 Baths
1,218 SqFt
SOLD DATE : 07/09/2021
Key Details
Sold Price $369,900
Property Type Single Family Home
Listing Status Sold
Purchase Type For Sale
Square Footage 1,218 sqft
Price per Sqft $303
MLS Listing ID 71021020459
Sold Date 07/09/21
Bedrooms 4
Full Baths 3
Construction Status New Construction
Originating Board West Michigan Lakeshore Association of REALTORS
Year Built 2021
Annual Tax Amount $1,181
Lot Size 0.450 Acres
Acres 0.45
Lot Dimensions 100 x 196
Property Description
New Construction! Superb Park Township location, with mature trees, close to parks, trails, Lake Macatawa, and Lake Michigan. The builder installed an underground sprinkling system and landscaping package, along with a front porch and back deck provide the opportunity to enjoy the outdoors. Inside you will find the laundry room and a second coat closet conveniently located off the 2 car attached garage entrance. Cathedral ceilings, and open floor plan living, dining and kitchen with center island featuring quartz counter tops and soft close cabinetry. Owner's suite with large walk in closet, and bathroom with double vanity with walk-in glass door shower. An additional full bath, linen closet and second bedroom with walk in closet are also located on the main floor. Spacious recreation room, large 3rd bathroom, and the 3rd and 4th bedrooms, also with walk in closets can be found in the lower level.
Location
State MI
County Ottawa
Area Park Twp
Direction From Washington Ave, 32nd St west to property address.
Rooms
Other Rooms Bath - Full
Basement Daylight
Kitchen Dishwasher
Interior
Interior Features Other, Cable Available
Hot Water Natural Gas
Heating Forced Air
Cooling Ceiling Fan(s), Central Air
Heat Source Natural Gas
Exterior
Garage Door Opener, Attached
Garage Description 2 Car
Pool No
Roof Type Composition
Porch Deck, Porch
Garage 1
Building
Lot Description Wooded, Sprinkler(s)
Sewer Septic-Existing
Water 3rd Party Unknown, Municipal Water, Water at Street
Level or Stories Bi-Level
Structure Type Vinyl
Construction Status New Construction
Schools
School District Holland
Others
Tax ID 701535363019
Acceptable Financing Conventional, FHA, VA
Listing Terms Conventional, FHA, VA
Financing Conventional,FHA,VA
Read Less Info
Want to know what your home might be worth? Contact us for a FREE valuation!

Our team is ready to help you sell your home for the highest possible price ASAP

©2024 Realcomp II Ltd. Shareholders
Bought with Assist 2 Sell Buyers & Sellers

"My job is to find and attract mastery-based agents to the office, protect the culture, and make sure everyone is happy! "








