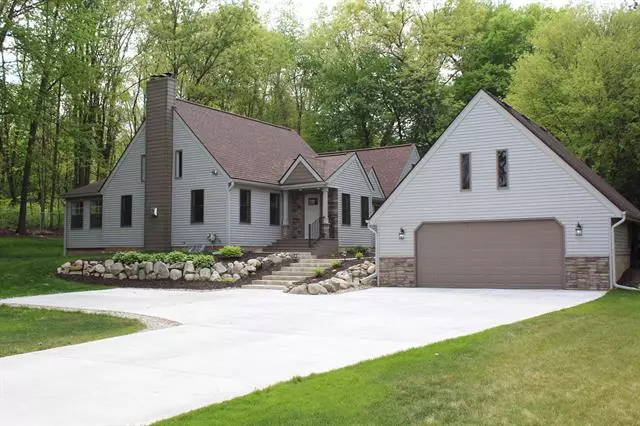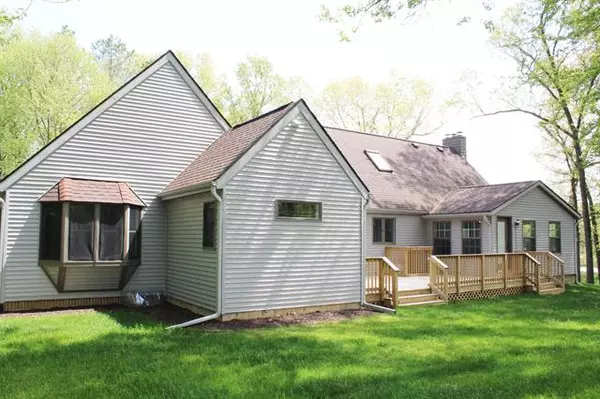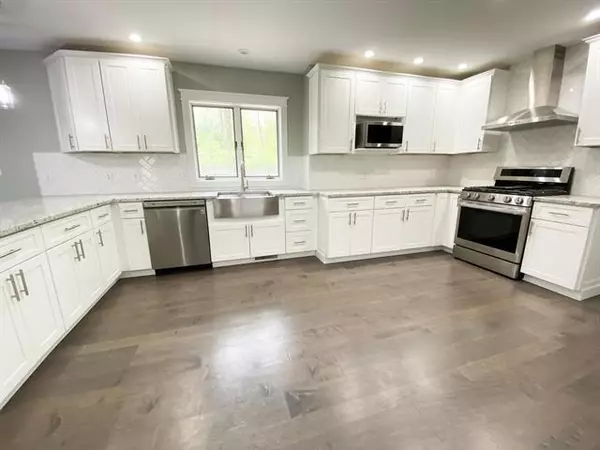$460,000
$455,000
1.1%For more information regarding the value of a property, please contact us for a free consultation.
5 Beds
3.5 Baths
2,646 SqFt
SOLD DATE : 07/16/2021
Key Details
Sold Price $460,000
Property Type Single Family Home
Sub Type Other
Listing Status Sold
Purchase Type For Sale
Square Footage 2,646 sqft
Price per Sqft $173
MLS Listing ID 65021018848
Sold Date 07/16/21
Style Other
Bedrooms 5
Full Baths 3
Half Baths 1
Originating Board Greater Regional Alliance of REALTORS
Year Built 1983
Annual Tax Amount $4,122
Lot Size 0.940 Acres
Acres 0.94
Lot Dimensions 157
Property Description
Come and see this one-of -a-kind, completely renovated, custom home. Maple hardwood flooring, stunning new kitchen with granite counters and SS appliances. Spacious living room with a vaulted ceiling, fireplace, and an abundance of natural light throughout. The master suite is huge, with a luxurious new bath and walk-in closet. 2 other large bedrooms join the master above grade along with brand-new full and half baths. The spacious basement brings another 2 bedrooms, full bath, and a wet bar with seating. House sits on a peaceful lot, just shy of one acre, with a 2-story garage providing ample storage. Pristine location, just a few miles from retailers and the highway. You need to see this home to experience all that it has to offer, showings will start Wednesday 5/26.Listing Agent is one of the homeowners.
Location
State MI
County Kalamazoo
Area Oshtemo Twp
Direction From US 131 exit 38, go west on M-43. Go north on 9th to home.
Rooms
Other Rooms Bath - Full
Kitchen Dishwasher, Disposal, Freezer, Microwave, Range/Stove, Refrigerator
Interior
Interior Features Wet Bar, Cable Available
Hot Water Natural Gas
Heating Forced Air
Cooling Ceiling Fan(s), Central Air
Fireplace 1
Heat Source Natural Gas
Exterior
Exterior Feature Fenced
Garage Door Opener, Detached
Garage Description 2 Car
Pool No
Roof Type Composition
Accessibility Accessible Doors, Accessible Hallway(s), Grip-Accessible Features, Other AccessibilityFeatures
Porch Deck, Porch
Road Frontage Paved
Garage 1
Building
Lot Description Wooded
Foundation Crawl, Basement
Sewer Sewer-Sanitary, Sewer at Street
Water 3rd Party Unknown, Municipal Water, Water at Street
Architectural Style Other
Level or Stories 2 Story
Structure Type Block/Concrete/Masonry,Other,Vinyl
Schools
School District Otsego
Others
Tax ID 0511105076
Acceptable Financing Cash, Conventional, FHA, VA
Listing Terms Cash, Conventional, FHA, VA
Financing Cash,Conventional,FHA,VA
Read Less Info
Want to know what your home might be worth? Contact us for a FREE valuation!

Our team is ready to help you sell your home for the highest possible price ASAP

©2024 Realcomp II Ltd. Shareholders
Bought with Five Star Real Estate (Eastown)

"My job is to find and attract mastery-based agents to the office, protect the culture, and make sure everyone is happy! "








