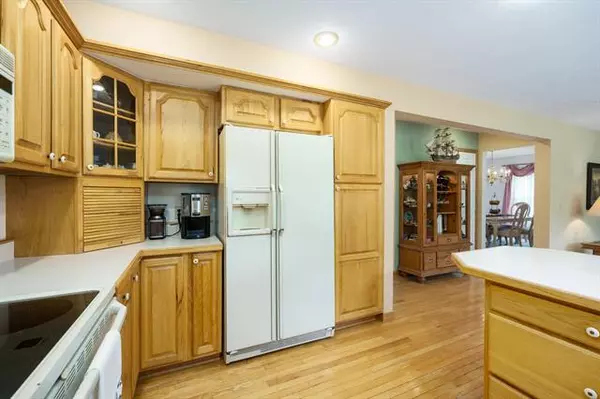$394,900
$400,000
1.3%For more information regarding the value of a property, please contact us for a free consultation.
5 Beds
2.5 Baths
3,010 SqFt
SOLD DATE : 07/15/2021
Key Details
Sold Price $394,900
Property Type Single Family Home
Sub Type Traditional
Listing Status Sold
Purchase Type For Sale
Square Footage 3,010 sqft
Price per Sqft $131
MLS Listing ID 66021017691
Sold Date 07/15/21
Style Traditional
Bedrooms 5
Full Baths 2
Half Baths 1
Originating Board Greater Kalamazoo Association of REALTORS
Year Built 1995
Annual Tax Amount $5,598
Lot Size 0.600 Acres
Acres 0.6
Lot Dimensions 140x161x173x174
Property Description
One owner custom built home by Kothawala Construction! Located in the popular Rudgate area where residents have LOW property taxes, NO homeowner assoc DUES, yet enjoy community events, newsletter, directory & award winning Portage Schools (12th St Elem, West Middle, Central High)! Kitchen includes all appliances. Family Rm has hardwood floors, gas log fireplace & sliding door to backyard deck. Main floor laundry (washer/dryer stay). Spacious Living and Dining Rms. Main floor Office w/hardwood floors (could be a bedroom). 4 upper level bedrooms including Master Suite w/vaulted ceiling, whirlpool tub, separate shower, dual sink vanity and walk in closet. 434 sq ft bonus room could be 5th Bedroom. Located on over 1/2 acre private lot. New furnace, central air and water heater 2019
Location
State MI
County Kalamazoo
Area Texas Twp
Direction US 131 to Centre St exit, west to Bent Tree, north/right to Huntwick, east/right to Shepherds Glen. Home sits on the corner of Shepherds Glen and Huntwick.
Rooms
Other Rooms Bath - Lav
Kitchen Dishwasher, Disposal, Dryer, Microwave, Range/Stove, Refrigerator, Washer
Interior
Interior Features Other, Jetted Tub, Security Alarm
Heating Forced Air
Cooling Central Air
Fireplaces Type Gas
Fireplace 1
Heat Source Natural Gas
Exterior
Garage Attached
Garage Description 3 Car
Pool No
Roof Type Composition
Porch Deck
Garage 1
Building
Lot Description Corner Lot
Foundation Basement
Sewer Sewer-Sanitary
Water Municipal Water
Architectural Style Traditional
Level or Stories 2 Story
Structure Type Vinyl
Schools
School District Portage
Others
Tax ID 0913477340
Acceptable Financing Cash, Conventional, FHA, VA
Listing Terms Cash, Conventional, FHA, VA
Financing Cash,Conventional,FHA,VA
Read Less Info
Want to know what your home might be worth? Contact us for a FREE valuation!

Our team is ready to help you sell your home for the highest possible price ASAP

©2024 Realcomp II Ltd. Shareholders
Bought with @properties

"My job is to find and attract mastery-based agents to the office, protect the culture, and make sure everyone is happy! "








