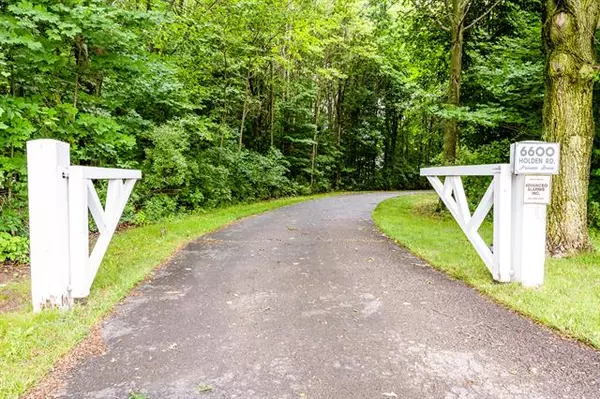$527,500
$525,000
0.5%For more information regarding the value of a property, please contact us for a free consultation.
3 Beds
2.5 Baths
2,555 SqFt
SOLD DATE : 07/19/2021
Key Details
Sold Price $527,500
Property Type Single Family Home
Sub Type Ranch
Listing Status Sold
Purchase Type For Sale
Square Footage 2,555 sqft
Price per Sqft $206
MLS Listing ID 69021024303
Sold Date 07/19/21
Style Ranch
Bedrooms 3
Full Baths 2
Half Baths 1
Originating Board Southwestern Michigan Association of REALTORS
Year Built 2001
Annual Tax Amount $5,730
Lot Size 2.790 Acres
Acres 2.79
Lot Dimensions irregular
Property Description
This custom built, single level residence is within a 2.79 acre private wooded ravine setting. The builder was Norman Zielke, a local, high quality, custom contractor. The open floor plan offers a spacious Great Room with a gas log fireplace and built-in shelves and cabinets. The kitchen features white cabinets, a center island, all appliances and pantry. Enjoy the first floor laundry room with counter space, built-in cabinets and sink, a den-office, vaulted 7'x12' front foyer with oak floor, 14'x13' three season room, 25'x25' attached two-car heated garage including hot and cold water and drain in the floor. The 10'x18' south rear deck off of the Primary Bedroom overlooks the wooded ravine. In addition, a 19'x20' north rear deck is located off of the kitchen and SEE ''MORE'' FOR ADDITION three season room. The wrap-around, covered front porch is 37'x9'. The home features a central alarm system and has underground sprinkling around the house to irrigate the large lawn and landscaped a
Location
State MI
County Berrien
Area Lincoln Twp
Direction Stevensville Baroda Rd to Holden
Rooms
Other Rooms Bath - Full
Kitchen Cooktop, Dishwasher, Disposal, Microwave, Oven, Refrigerator
Interior
Interior Features Other, Humidifier, Security Alarm
Hot Water Natural Gas
Heating Forced Air
Cooling Ceiling Fan(s), Central Air
Fireplaces Type Gas
Fireplace 1
Heat Source Natural Gas
Exterior
Garage Door Opener, Attached
Garage Description 2 Car
Pool No
Roof Type Composition
Porch Deck, Porch
Road Frontage Paved
Garage 1
Building
Lot Description Hilly-Ravine, Level, Wooded, Sprinkler(s)
Foundation Basement
Sewer Septic-Existing
Water Municipal Water
Architectural Style Ranch
Level or Stories 1 Story
Structure Type Vinyl
Schools
School District Lakeshore
Others
Tax ID 111200330004116
Acceptable Financing Cash, Conventional
Listing Terms Cash, Conventional
Financing Cash,Conventional
Read Less Info
Want to know what your home might be worth? Contact us for a FREE valuation!

Our team is ready to help you sell your home for the highest possible price ASAP

©2024 Realcomp II Ltd. Shareholders
Bought with Jaqua Realtors

"My job is to find and attract mastery-based agents to the office, protect the culture, and make sure everyone is happy! "








