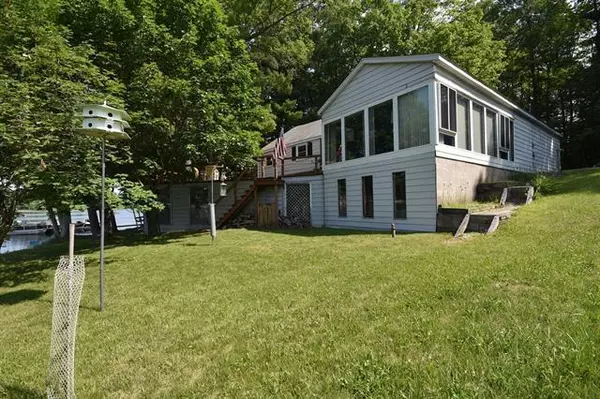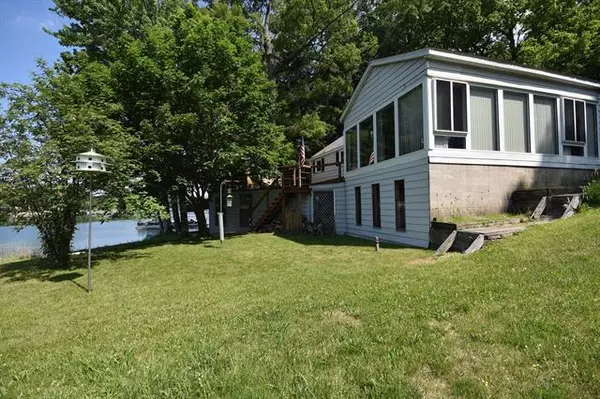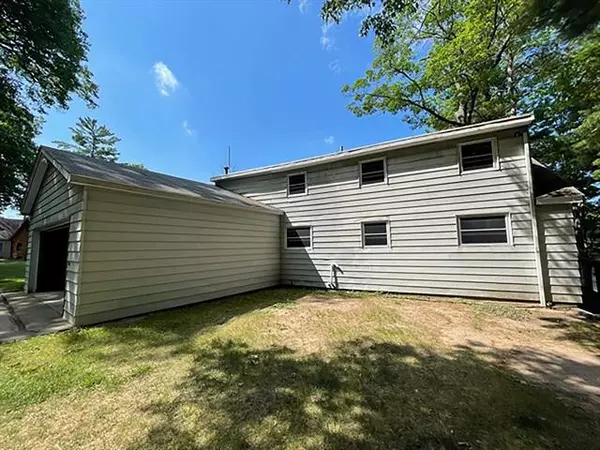$245,000
$245,000
For more information regarding the value of a property, please contact us for a free consultation.
3 Beds
2.5 Baths
1,700 SqFt
SOLD DATE : 07/19/2021
Key Details
Sold Price $245,000
Property Type Single Family Home
Sub Type Traditional
Listing Status Sold
Purchase Type For Sale
Square Footage 1,700 sqft
Price per Sqft $144
MLS Listing ID 67021021386
Sold Date 07/19/21
Style Traditional
Bedrooms 3
Full Baths 2
Half Baths 1
HOA Fees $30
HOA Y/N 1
Originating Board Mason Oceana Manistee Board of REALTORS
Year Built 1960
Annual Tax Amount $1,922
Lot Size 6,098 Sqft
Acres 0.14
Lot Dimensions 50x91.48x90x90.66
Property Description
90' of sandy frontage on 92 acre Loon Lake! Loon Lake properties do not come up often, when they do, they move quickly. This spacious 1700 sq. ft. home offers main floor master, 3 bd, 2.5. bath, main floor laundry, open concept kitchen with island, eating area, dinning room and huge great room with windows all around to take in the beautiful views. Fireplace in dinning room and wood stove in great room for the chilly winter nights on the lake. This home also has an attached 2 stall garage, large deck with enclosed storage underneath for all your water toys. Access the large clean basement from inside the home or the walk out large door on the exterior. This home is part of an estate being sold As-Is. With some updates and elbow grease, this home will be a stunning family retreat!
Location
State MI
County Lake
Area Sauble Twp
Direction M37 North past Wolf Lake, W on 4 Mile Rd, N on Brooks, W on 5 Mile Rd, N on N. Red Maple to address
Rooms
Other Rooms Bath - Full
Basement Walkout Access
Kitchen Range/Stove, Refrigerator
Interior
Interior Features Other
Hot Water LP Gas/Propane
Heating Other, Forced Air
Fireplaces Type Natural
Fireplace 1
Heat Source Other, LP Gas/Propane, Wood
Exterior
Garage Door Opener, Attached
Garage Description 2 Car
Pool No
Waterfront 1
Waterfront Description Lake Front,Private Water Frontage
Roof Type Composition
Porch Deck
Garage 1
Building
Foundation Basement
Sewer Septic-Existing
Water Well-Existing
Architectural Style Traditional
Level or Stories 2 Story
Structure Type Aluminum
Schools
School District Baldwin
Others
Tax ID 0550600150
Acceptable Financing Cash, Conventional
Listing Terms Cash, Conventional
Financing Cash,Conventional
Read Less Info
Want to know what your home might be worth? Contact us for a FREE valuation!

Our team is ready to help you sell your home for the highest possible price ASAP

©2024 Realcomp II Ltd. Shareholders
Bought with EXP Realty LLC

"My job is to find and attract mastery-based agents to the office, protect the culture, and make sure everyone is happy! "








