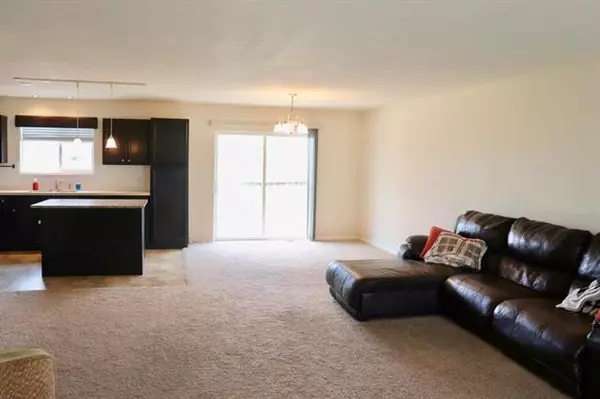$250,000
$229,900
8.7%For more information regarding the value of a property, please contact us for a free consultation.
3 Beds
2 Baths
1,024 SqFt
SOLD DATE : 07/26/2021
Key Details
Sold Price $250,000
Property Type Single Family Home
Listing Status Sold
Purchase Type For Sale
Square Footage 1,024 sqft
Price per Sqft $244
MLS Listing ID 65021024254
Sold Date 07/26/21
Bedrooms 3
Full Baths 2
HOA Fees $35/mo
HOA Y/N yes
Originating Board Greater Regional Alliance of REALTORS
Year Built 2011
Annual Tax Amount $2,448
Lot Size 0.460 Acres
Acres 0.46
Lot Dimensions 175x165x68x166
Property Description
Nice house, nice lot, nice location. This one is a must see! Upgrades throughout, including: tiled back splash, granite counter top on center island, newer appliances, just to name a few. Spacious main floor bedroom suite w/ walk-in closet and walk thru bath. Two more large bedrooms, full bath and generous family room in the lower level. Outside is where the fun starts. The home sits on a spacious lot, and offers a very nice patio/deck outback that features a hot tub and built in fire place. A great place to enjoy a sunset or gaze at the stars. All situated in a quiet, rural feeling neighborhood. Large garage, sizable storage shed and security cameras, there is a lot to this one...Don't let this one slip by. Seller directs all offers to be held until Tuesday, June 29 at Noon.
Location
State MI
County Kent
Area Solon Twp
Direction Algoma to 20 mile, west to Trent Ridge
Rooms
Other Rooms Bath - Full
Basement Daylight
Kitchen Dishwasher, Dryer, Microwave, Range/Stove, Refrigerator, Washer
Interior
Interior Features Water Softener (owned), Other, Cable Available, Security Alarm
Hot Water LP Gas/Propane
Heating Forced Air
Cooling Central Air
Fireplace no
Appliance Dishwasher, Dryer, Microwave, Range/Stove, Refrigerator, Washer
Heat Source LP Gas/Propane
Exterior
Exterior Feature Spa/Hot-tub, Playground
Parking Features Door Opener, Attached
Garage Description 2 Car
Roof Type Composition
Porch Deck, Patio
Road Frontage Paved, Pub. Sidewalk
Garage yes
Building
Sewer Septic-Existing
Water Well-Existing
Level or Stories Bi-Level
Structure Type Vinyl
Schools
School District Cedar Springs
Others
Tax ID 411003400018
Acceptable Financing Cash, Conventional, FHA, Rural Development, VA, Other
Listing Terms Cash, Conventional, FHA, Rural Development, VA, Other
Financing Cash,Conventional,FHA,Rural Development,VA,Other
Read Less Info
Want to know what your home might be worth? Contact us for a FREE valuation!

Our team is ready to help you sell your home for the highest possible price ASAP

©2024 Realcomp II Ltd. Shareholders
Bought with Keller Williams GR North

"My job is to find and attract mastery-based agents to the office, protect the culture, and make sure everyone is happy! "








