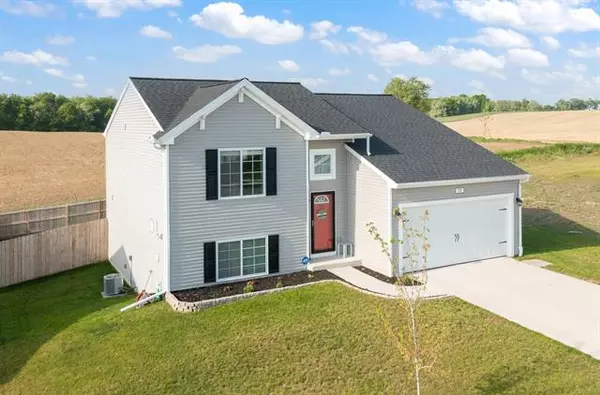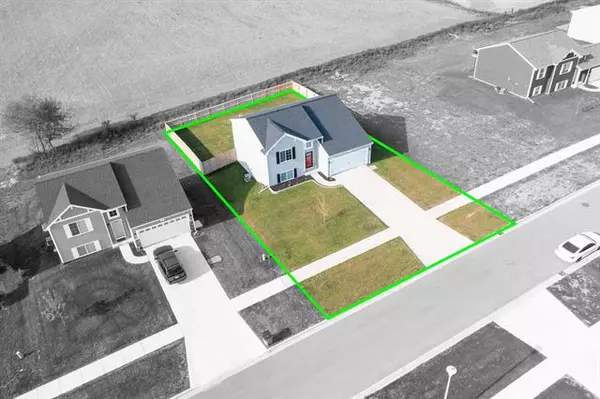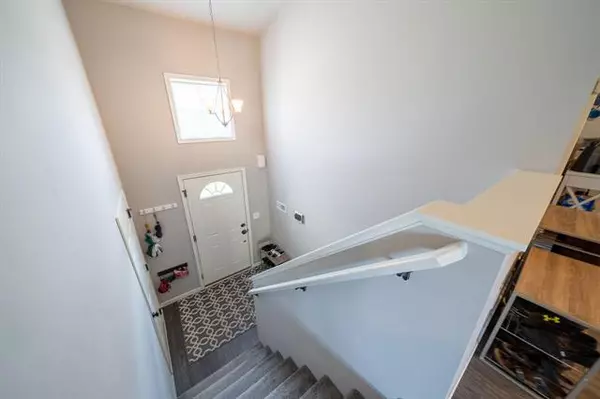$262,000
$240,000
9.2%For more information regarding the value of a property, please contact us for a free consultation.
3 Beds
2 Baths
943 SqFt
SOLD DATE : 07/16/2021
Key Details
Sold Price $262,000
Property Type Single Family Home
Listing Status Sold
Purchase Type For Sale
Square Footage 943 sqft
Price per Sqft $277
MLS Listing ID 71021019160
Sold Date 07/16/21
Bedrooms 3
Full Baths 2
Originating Board West Michigan Lakeshore Association of REALTORS
Year Built 2019
Annual Tax Amount $4,300
Lot Size 7,840 Sqft
Acres 0.18
Lot Dimensions 70x130x70x130
Property Description
This is a beautiful bi-level with many cool features. The vaulted ceilings give it a very spacious feeling. The kitchen provides stainless appliances and unique design, as well as a walk in pantry and breakfast bar. Its easy to find craftsmanship and design all throughout this 2 year old home. The walk out on the lower level makes it easy to enjoy the fenced in private back yard which joins up to open fields giving the back yard a secluded feeling. Schedule a showing to check out all the other features there is to love about this home!*Sellers to review offers 8pm Saturday May 29
Location
State MI
County Barry
Area Middleville Vlg
Direction From M-6 take M-37 south through Middleville, west on Misty Ridge Drive.
Rooms
Other Rooms Bath - Full
Basement Walkout Access
Kitchen Dishwasher, Dryer, Microwave, Range/Stove, Refrigerator, Washer
Interior
Interior Features Water Softener (owned), Humidifier, Cable Available
Heating Forced Air
Cooling Ceiling Fan(s), Central Air
Heat Source Natural Gas
Exterior
Exterior Feature Fenced
Garage Door Opener, Attached
Garage Description 2 Car
Pool No
Roof Type Composition
Porch Patio, Porch
Road Frontage Paved
Garage 1
Building
Sewer Sewer-Sanitary
Water Municipal Water
Warranty Yes
Level or Stories Bi-Level
Structure Type Vinyl
Schools
School District Thornapple-Kellogg
Others
Tax ID 4112818600
Acceptable Financing Cash, Conventional, FHA, VA
Listing Terms Cash, Conventional, FHA, VA
Financing Cash,Conventional,FHA,VA
Read Less Info
Want to know what your home might be worth? Contact us for a FREE valuation!

Our team is ready to help you sell your home for the highest possible price ASAP

©2024 Realcomp II Ltd. Shareholders
Bought with Five Star Real Estate Lakeshore LLC

"My job is to find and attract mastery-based agents to the office, protect the culture, and make sure everyone is happy! "








