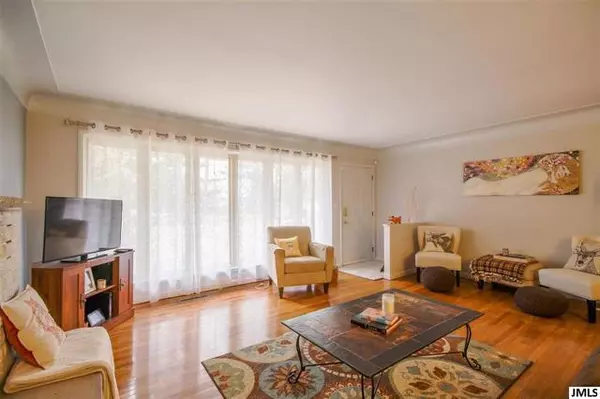$155,000
$169,900
8.8%For more information regarding the value of a property, please contact us for a free consultation.
3 Beds
1.5 Baths
1,556 SqFt
SOLD DATE : 04/15/2019
Key Details
Sold Price $155,000
Property Type Single Family Home
Listing Status Sold
Purchase Type For Sale
Square Footage 1,556 sqft
Price per Sqft $99
Subdivision Sunset Park
MLS Listing ID 55021052349
Sold Date 04/15/19
Bedrooms 3
Full Baths 1
Half Baths 1
HOA Fees $8/ann
HOA Y/N 1
Originating Board Jackson Area Association of REALTORS
Year Built 1958
Annual Tax Amount $2,233
Lot Size 0.370 Acres
Acres 0.37
Lot Dimensions 95x170
Property Description
BROWNS LAKE, PRIVATE PARK ACCESS - Browns Lake access just down the street included with this nearly 1600 SF home in desirable Summit Township. Features 3 Bedrooms, 1.5 Baths all on one level, Recreation Room in the 600 SF Finished Basement with a 552 SF attached garage. Spacious open living room with a fireplace, and with a nice, good size family room with a 2nd fireplace with field stone. Central Air, Radon Mitigation System, beautiful hardwood floors, formal dining area, nice kitchen with appliances, mud room right off the attached 2 car garage. Huge lower recreation room with a dry bar, and with lots of extra storage space. Nice landscaping and a large deck to entertain in the back. Fire-pit in the back, too for a nightly campfire. Picnic, cookouts, swimming, docking available and a boat launch, all in a fenced area down the street at Sunset Park. Great location with shopping only a few minutes away. Enjoy all the 4 seasons living in this home with Browns Lake access.
Location
State MI
County Jackson
Area Summit Twp
Direction Browns Lake to Sunset Drive to Crest
Rooms
Other Rooms Bath - Full
Kitchen Dryer, Other, Oven, Refrigerator, Washer
Interior
Hot Water Other
Heating Forced Air
Cooling Ceiling Fan(s)
Fireplaces Type Natural
Fireplace 1
Heat Source Natural Gas, Other
Exterior
Garage Other, Attached
Garage Description 2 Car
Pool No
Accessibility Accessible Full Bath
Porch Deck
Road Frontage Paved
Garage 1
Building
Lot Description Wooded
Foundation Basement, Crawl, Partial Basement
Sewer Public Sewer (Sewer-Sanitary)
Water Public (Municipal)
Structure Type Vinyl
Schools
School District Jackson
Others
Tax ID 535132713003900
SqFt Source Estimated
Acceptable Financing Cash, Conventional
Listing Terms Cash, Conventional
Financing Cash,Conventional
Read Less Info
Want to know what your home might be worth? Contact us for a FREE valuation!

Our team is ready to help you sell your home for the highest possible price ASAP

©2024 Realcomp II Ltd. Shareholders
Bought with HOWARD HANNA REAL ESTATE SERVI

"My job is to find and attract mastery-based agents to the office, protect the culture, and make sure everyone is happy! "








