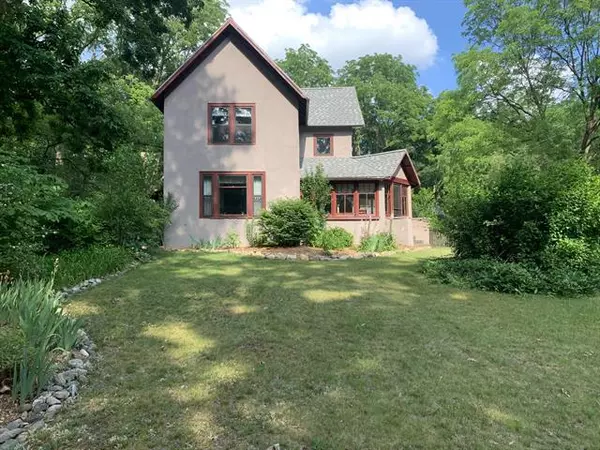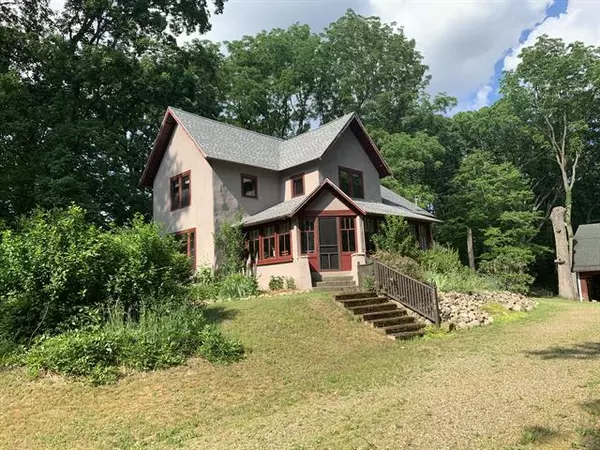$280,000
$280,000
For more information regarding the value of a property, please contact us for a free consultation.
3 Beds
2 Baths
1,424 SqFt
SOLD DATE : 08/04/2021
Key Details
Sold Price $280,000
Property Type Single Family Home
Sub Type Traditional
Listing Status Sold
Purchase Type For Sale
Square Footage 1,424 sqft
Price per Sqft $196
MLS Listing ID 66021022250
Sold Date 08/04/21
Style Traditional
Bedrooms 3
Full Baths 2
Originating Board Greater Kalamazoo Association of REALTORS
Year Built 1915
Annual Tax Amount $1,415
Lot Size 5.000 Acres
Acres 5.0
Lot Dimensions 330 x 627
Property Description
What a nice farmstead on North 5th Street, with almost five acres, a 1,400 sf home w three bedrooms, and lots of updates to both modernize and preserve its early-Century qualities. Stucco exterior, wood frame windows, and storms. Modern natural gas forced air furnace with two wood-burning alternatives. Hand-built kitchen cabinets, a full bath on each level, all tastefully finished. Wrap-around porch plus a front fully enclosed veranda porch. Main floor laundry. A plastered-wall basement with new electric service, modern well with Grundfors system, and door to the exterior. Acreage to roam and a 768 sf outbuilding serving as both garage and storage on the upper level. This estate has it all; lots of features.
Location
State MI
County Kalamazoo
Area Oshtemo Twp
Direction M-43 to North 5th St then north.
Rooms
Other Rooms Bath - Full
Kitchen Dryer, Oven, Refrigerator, Washer
Interior
Interior Features Water Softener (owned)
Hot Water Natural Gas
Heating Other, Forced Air
Heat Source Natural Gas, Other
Exterior
Exterior Feature Fenced
Garage Detached
Garage Description 2 Car
Pool No
Roof Type Composition
Porch Porch
Road Frontage Paved
Garage 1
Building
Lot Description Hilly-Ravine, Wooded
Foundation Basement
Sewer Septic-Existing
Water Well-Existing
Architectural Style Traditional
Level or Stories 2 Story
Structure Type Stucco/EIFS
Schools
School District Otsego
Others
Tax ID 0509330030
Acceptable Financing Cash, Conventional, FHA, Rural Development, VA, Other
Listing Terms Cash, Conventional, FHA, Rural Development, VA, Other
Financing Cash,Conventional,FHA,Rural Development,VA,Other
Read Less Info
Want to know what your home might be worth? Contact us for a FREE valuation!

Our team is ready to help you sell your home for the highest possible price ASAP

©2024 Realcomp II Ltd. Shareholders
Bought with RE/MAX Advantage

"My job is to find and attract mastery-based agents to the office, protect the culture, and make sure everyone is happy! "








