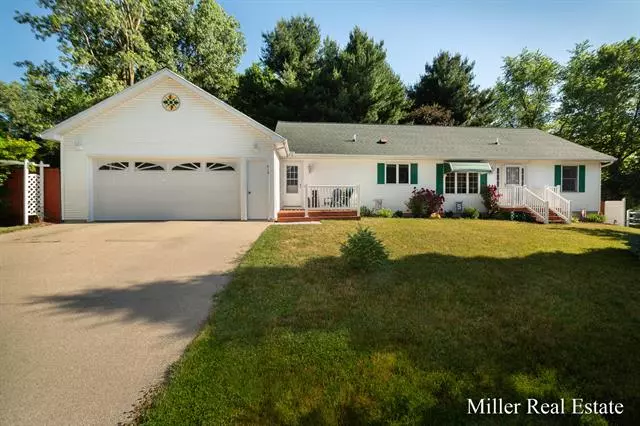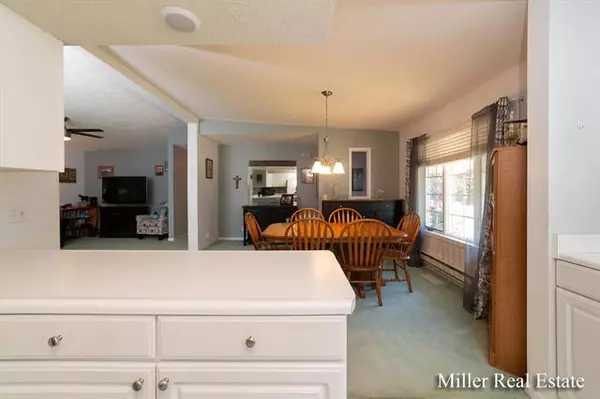$233,800
$224,900
4.0%For more information regarding the value of a property, please contact us for a free consultation.
3 Beds
2 Baths
1,512 SqFt
SOLD DATE : 08/06/2021
Key Details
Sold Price $233,800
Property Type Single Family Home
Sub Type Ranch
Listing Status Sold
Purchase Type For Sale
Square Footage 1,512 sqft
Price per Sqft $154
MLS Listing ID 65021023207
Sold Date 08/06/21
Style Ranch
Bedrooms 3
Full Baths 2
Originating Board Greater Regional Alliance of REALTORS
Year Built 1996
Annual Tax Amount $3,200
Lot Size 0.300 Acres
Acres 0.3
Lot Dimensions 130x99
Property Description
Stellar ranch in the desirable North Taffee Addition of Hastings! Secluded setting with easy access to downtown, walking trails, Hastings Airport and the M-37 / M-43 corridor. 2 Stall Garage greats you with large breezeway / Laundry leading into main level of home. Kitchen with open sight lines to Dining and Living rooms makes for great entertaining space. West wing includes a large Master with on-suite full Bathroom. East wing of home features 2 good sized Bedrooms and Full Bathroom. Full Basement is ready for additional finished living space. Recently updated HVAC, including Central Air, gives piece of mind. Added bonus of a electrical heated baseboard units in each room for efficient zoned heating. The back yard secluded setting features a perfectly placed patio!
Location
State MI
County Barry
Area Hastings
Direction Take N. Broadway (M-43) out of Hastings. Make a left on Benson. Home will be on your right just after Glenwood connects with Benson.
Rooms
Other Rooms Bath - Full
Kitchen Dryer, Oven, Refrigerator, Washer
Interior
Hot Water Electric
Heating Baseboard, Forced Air
Cooling Central Air
Heat Source Electric, Natural Gas
Exterior
Garage Attached
Garage Description 2 Car
Pool No
Porch Deck, Patio
Road Frontage Paved
Garage 1
Building
Foundation Basement
Sewer Sewer-Sanitary
Water Municipal Water
Architectural Style Ranch
Level or Stories 1 Story
Structure Type Vinyl
Schools
School District Hastings
Others
Tax ID 5510001086
Acceptable Financing Cash, Conventional, FHA, Rural Development, VA, Other
Listing Terms Cash, Conventional, FHA, Rural Development, VA, Other
Financing Cash,Conventional,FHA,Rural Development,VA,Other
Read Less Info
Want to know what your home might be worth? Contact us for a FREE valuation!

Our team is ready to help you sell your home for the highest possible price ASAP

©2024 Realcomp II Ltd. Shareholders
Bought with RE/MAX SunQuest Realty

"My job is to find and attract mastery-based agents to the office, protect the culture, and make sure everyone is happy! "








