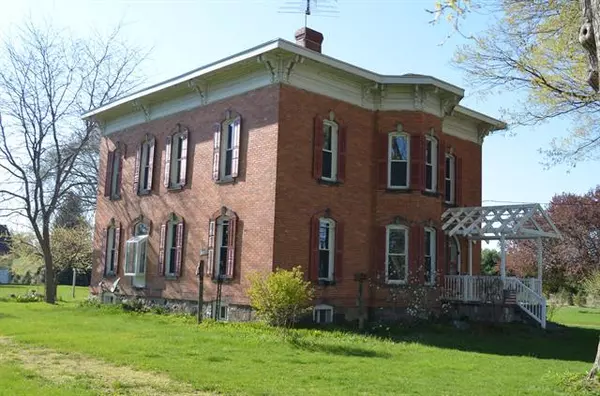$355,000
$374,900
5.3%For more information regarding the value of a property, please contact us for a free consultation.
4 Beds
2 Baths
2,153 SqFt
SOLD DATE : 07/28/2021
Key Details
Sold Price $355,000
Property Type Single Family Home
Sub Type Colonial
Listing Status Sold
Purchase Type For Sale
Square Footage 2,153 sqft
Price per Sqft $164
MLS Listing ID 68021018272
Sold Date 07/28/21
Style Colonial
Bedrooms 4
Full Baths 2
Originating Board St. Joseph County Association of REALTORS
Year Built 1850
Annual Tax Amount $1,637
Lot Size 12.000 Acres
Acres 12.0
Lot Dimensions 852 X 680
Property Description
Gorgeous Historical Brick Home with a 12 acres Evergreen Tree Hobby Farm! This huge stately home features large Kitchen with center island and many cabinets, hardwood floor and mudroom access. The Dining Room also has hardwood floors and lots of natural light. There is an office on the main floor level and a main floor full bathroom with a claw foot tub. Living Room is very large and has wonderful arched doorways and high ceilings. There is a Library/Den off of the living room. A beautiful open staircase leads to the upstairs where you will find a wide hallway, 4 large bedrooms and a full bath. Bedrooms have large closets for plenty of storage. The master bedroom has 2 closets with built-ins. The 4th bedroom has a second staircase leading to the laundry room on the main floor.This home features so many unique characteristics such has brick accent walls, all the arches, and stained glass windows. Outside you will find an attached garage with 2 bays and a large workshop area; a pol
Location
State MI
County Branch
Area Matteson Twp
Direction M-86 then north on Babcock Rd. Property will be on the left.
Rooms
Other Rooms Bath - Full
Kitchen Oven, Range/Stove, Refrigerator
Interior
Interior Features Water Softener (owned), Other
Heating Hot Water
Cooling Ceiling Fan(s), Window Unit(s)
Heat Source Natural Gas
Exterior
Garage Door Opener, Attached
Garage Description 2 Car
Pool No
Roof Type Composition
Porch Patio, Porch
Road Frontage Paved
Garage 1
Building
Lot Description Corner Lot, Wooded
Foundation Michigan Basement, Partial Basement
Sewer Septic-Existing
Water Well-Existing
Architectural Style Colonial
Level or Stories 2 Story
Structure Type Brick
Schools
School District Bronson
Others
Tax ID 05001310000507
Acceptable Financing Cash, Conventional, FHA, Rural Development, VA
Listing Terms Cash, Conventional, FHA, Rural Development, VA
Financing Cash,Conventional,FHA,Rural Development,VA
Read Less Info
Want to know what your home might be worth? Contact us for a FREE valuation!

Our team is ready to help you sell your home for the highest possible price ASAP

©2024 Realcomp II Ltd. Shareholders
Bought with Out of Area Office

"My job is to find and attract mastery-based agents to the office, protect the culture, and make sure everyone is happy! "








