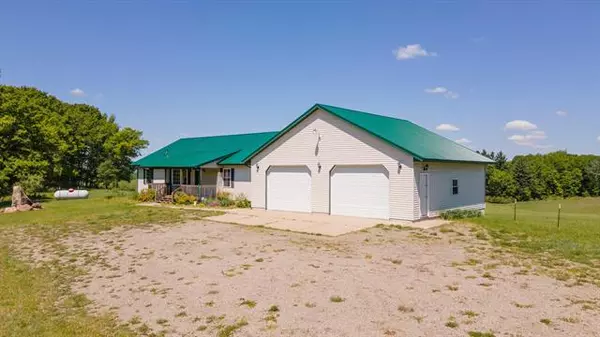$400,000
$349,900
14.3%For more information regarding the value of a property, please contact us for a free consultation.
5 Beds
2.5 Baths
2,400 SqFt
SOLD DATE : 08/09/2021
Key Details
Sold Price $400,000
Property Type Single Family Home
Sub Type Ranch
Listing Status Sold
Purchase Type For Sale
Square Footage 2,400 sqft
Price per Sqft $166
MLS Listing ID 72021020394
Sold Date 08/09/21
Style Ranch
Bedrooms 5
Full Baths 2
Half Baths 1
Originating Board West Central Association of REALTORS
Year Built 2009
Annual Tax Amount $3,637
Lot Size 29.800 Acres
Acres 29.8
Lot Dimensions Irregular-See Survey
Property Description
A view to die for! This modern ranch home was placed in an incredible elevated setting with views for miles! Built in 2009, this 5 bedroom 3 bath walkout ranch features over 4000 square feet of finished living space, providing more than enough space for a growing family to spread out. An oversized attached garage is futher complimented by an additional pole barn, complete with power, concrete, and extended wall height. A winding driveway hides the home view, and the location, while being very private, is only 2 miles from US 10, and a short drive away from HWY 131. An elevated 3 season room offers panoramic views of this stunning property, including a deep fish pond, thick woods, and open fields. Main floor laundry and master bedroom suite. Too much to list! Call for more information!
Location
State MI
County Osceola
Area Hersey Twp
Direction Us 10 Highway to 135th Ave, South on 135th Ave to 3 Mile Road, 3 Mile Road to home on the North side of the road.
Rooms
Other Rooms Bath - Lav
Basement Walkout Access
Kitchen Dishwasher, Dryer, Microwave, Oven, Range/Stove, Refrigerator, Washer
Interior
Interior Features Water Softener (owned), Other, Cable Available, Security Alarm
Hot Water Electric
Heating Forced Air
Cooling Ceiling Fan(s), Central Air
Heat Source Electric, Geo-Thermal
Exterior
Exterior Feature Satellite Dish
Garage Door Opener, Attached
Garage Description 2 Car
Pool No
Waterfront 1
Waterfront Description Pond,Lake/River Priv,Private Water Frontage
Roof Type Metal
Accessibility Accessible Full Bath, Other AccessibilityFeatures
Porch Deck, Patio, Porch
Road Frontage Paved
Garage 1
Building
Lot Description Hilly-Ravine, Wooded, Wetland/Swamp
Foundation Basement
Sewer Septic-Existing
Water Well-Existing
Architectural Style Ranch
Level or Stories 1 Story
Structure Type Vinyl
Schools
School District Reed City
Others
Tax ID 0501402405
Acceptable Financing Cash, Conventional
Listing Terms Cash, Conventional
Financing Cash,Conventional
Read Less Info
Want to know what your home might be worth? Contact us for a FREE valuation!

Our team is ready to help you sell your home for the highest possible price ASAP

©2024 Realcomp II Ltd. Shareholders
Bought with RE/MAX TOGETHER

"My job is to find and attract mastery-based agents to the office, protect the culture, and make sure everyone is happy! "








