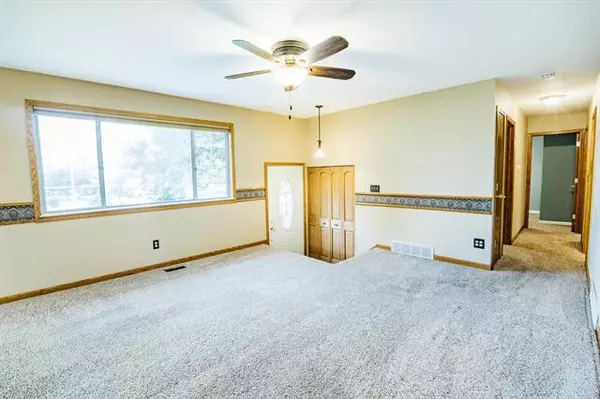$307,000
$249,900
22.8%For more information regarding the value of a property, please contact us for a free consultation.
4 Beds
2.5 Baths
1,248 SqFt
SOLD DATE : 08/13/2021
Key Details
Sold Price $307,000
Property Type Single Family Home
Listing Status Sold
Purchase Type For Sale
Square Footage 1,248 sqft
Price per Sqft $245
MLS Listing ID 65021027964
Sold Date 08/13/21
Bedrooms 4
Full Baths 2
Half Baths 1
Originating Board Greater Regional Alliance of REALTORS
Year Built 1970
Annual Tax Amount $1,802
Lot Size 1.500 Acres
Acres 1.5
Lot Dimensions 208x313
Property Description
Nestled on the outskirts of Marne sits this fantastic 4 bed 2.5 bath bi-level home. Through the door one finds an open yet cozy living space where you can host loved-ones with ease. The beautifully appointed kitchen features an updated backsplash and stainless appliances. There are two full baths on the main floor, one of which has been updated and features heated tile flooring. Ideally appointed bedrooms provide a quiet escape at the end of each day, while the finished basement boasts a rec room, laundry/half bath, and a 4th bedroom. Step outside on the beautiful, large back deck to overlook the 1.5 acre lot, where activities can be enjoyed during all of Michigan's lovely seasons. Seller directs all offers be held until Tuesday, July 20th at 2 p.m. To be reviewed that day.
Location
State MI
County Ottawa
Area Wright Twp
Direction 8th Ave to Garfield. West to Home.
Rooms
Other Rooms Bath - Lav
Basement Daylight
Kitchen Dishwasher, Dryer, Microwave, Range/Stove, Refrigerator, Washer
Interior
Interior Features Water Softener (owned), Other
Heating Forced Air
Cooling Ceiling Fan(s), Central Air
Heat Source LP Gas/Propane
Exterior
Garage Attached
Garage Description 2 Car
Pool No
Roof Type Composition
Porch Deck
Road Frontage Paved
Garage 1
Building
Lot Description Level
Sewer Septic-Existing
Water Well-Existing
Level or Stories Bi-Level
Structure Type Brick,Vinyl
Schools
School District Coopersville
Others
Tax ID 700626400021
Acceptable Financing Cash, Conventional, FHA, Rural Development, VA, Other
Listing Terms Cash, Conventional, FHA, Rural Development, VA, Other
Financing Cash,Conventional,FHA,Rural Development,VA,Other
Read Less Info
Want to know what your home might be worth? Contact us for a FREE valuation!

Our team is ready to help you sell your home for the highest possible price ASAP

©2024 Realcomp II Ltd. Shareholders
Bought with Smith-Diamond Realty

"My job is to find and attract mastery-based agents to the office, protect the culture, and make sure everyone is happy! "








