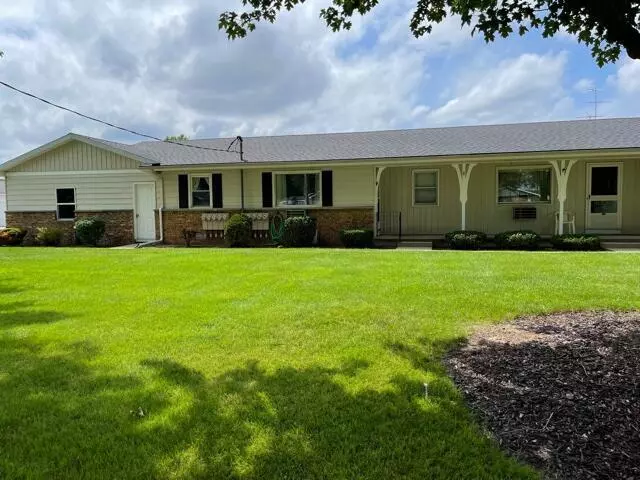$89,900
$89,900
For more information regarding the value of a property, please contact us for a free consultation.
2 Beds
1 Bath
671 SqFt
SOLD DATE : 08/13/2021
Key Details
Sold Price $89,900
Property Type Condo
Sub Type Common Entry Building,Ranch
Listing Status Sold
Purchase Type For Sale
Square Footage 671 sqft
Price per Sqft $133
MLS Listing ID 65021025232
Sold Date 08/13/21
Style Common Entry Building,Ranch
Bedrooms 2
Full Baths 1
HOA Fees $234/mo
HOA Y/N 1
Originating Board Greater Regional Alliance of REALTORS
Year Built 1970
Annual Tax Amount $1,030
Lot Dimensions na
Property Description
Welcome to this lovley 55 and older community. Very well maintained, close to shopping, bus lines and restaurants. Enjoy the beautiful common areas, shuffleboard etc.....All utilities are included in the monthy dues except... electric. Don't miss this Clean , wonderful condo! Great location with a great price!Possession at close.Offers are reviewed as they are submitted.
Location
State MI
County Kent
Area Kentwood Twp
Direction West off of Eastern , North of 52nd st. BUILDING # 2 at the end facing front ( Eastern )
Rooms
Other Rooms Bath - Full
Kitchen Dryer, Microwave, Oven, Range/Stove, Refrigerator, Washer
Interior
Interior Features Cable Available
Heating Radiant
Cooling Ceiling Fan(s), Wall Unit(s), Window Unit(s)
Heat Source Natural Gas
Exterior
Garage Door Opener, Detached
Garage Description 1 Car
Pool No
Roof Type Composition
Porch Porch
Garage 1
Building
Lot Description Sprinkler(s)
Foundation Slab
Sewer Sewer-Sanitary
Water Municipal Water
Architectural Style Common Entry Building, Ranch
Level or Stories 1 Story
Structure Type Aluminum,Brick
Schools
School District Kelloggsville
Others
Pets Allowed Yes
Tax ID 411830487009
Acceptable Financing Cash, Conventional
Listing Terms Cash, Conventional
Financing Cash,Conventional
Read Less Info
Want to know what your home might be worth? Contact us for a FREE valuation!

Our team is ready to help you sell your home for the highest possible price ASAP

©2024 Realcomp II Ltd. Shareholders
Bought with Century 21 Affiliated (GR)

"My job is to find and attract mastery-based agents to the office, protect the culture, and make sure everyone is happy! "








