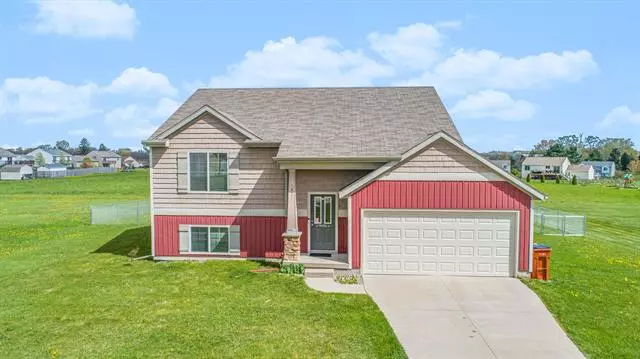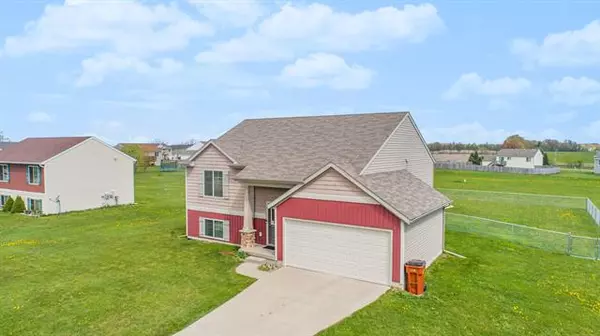$256,500
$229,900
11.6%For more information regarding the value of a property, please contact us for a free consultation.
3 Beds
2 Baths
1,037 SqFt
SOLD DATE : 08/17/2021
Key Details
Sold Price $256,500
Property Type Single Family Home
Listing Status Sold
Purchase Type For Sale
Square Footage 1,037 sqft
Price per Sqft $247
Subdivision Trent Ridge
MLS Listing ID 65021027905
Sold Date 08/17/21
Bedrooms 3
Full Baths 2
HOA Fees $35/mo
HOA Y/N 1
Originating Board Greater Regional Alliance of REALTORS
Year Built 2011
Annual Tax Amount $2,109
Lot Size 0.380 Acres
Acres 0.38
Lot Dimensions 100x165
Property Description
This immaculate Cedar Springs home could be all yours! Featuring an open floor plan that creates good space and feel. Wonderful kitchen highlighted by a large center island with solid surface top. All appliances (including brand new dishwasher) stay. Large main level master suite with bath is beautiful. Lower level has an additional 2 rooms, another full bath, and a family area great for entertaining friends. Splendid fenced in backyard where you can enjoy the sunsets on the deck or relax around a fire at the beach sand fire pit! This one is going to be hard to beat. Offers due by 10am Tuesday 7/20.
Location
State MI
County Kent
Area Solon Twp
Direction Algoma north to 20 mile west to development on south side of 20 mile
Rooms
Other Rooms Bath - Full
Basement Daylight
Kitchen Dishwasher, Dryer, Microwave, Range/Stove, Refrigerator, Washer
Interior
Interior Features Other
Heating Forced Air
Cooling Central Air
Heat Source LP Gas/Propane
Exterior
Garage Attached
Garage Description 2 Car
Pool No
Roof Type Composition
Porch Deck
Road Frontage Private, Paved
Garage 1
Building
Lot Description Level
Sewer Septic-Existing
Water Well-Existing
Level or Stories Bi-Level
Structure Type Vinyl
Schools
School District Cedar Springs
Others
Tax ID 410216101040
Acceptable Financing Cash, Conventional, FHA, Rural Development, VA, Other
Listing Terms Cash, Conventional, FHA, Rural Development, VA, Other
Financing Cash,Conventional,FHA,Rural Development,VA,Other
Read Less Info
Want to know what your home might be worth? Contact us for a FREE valuation!

Our team is ready to help you sell your home for the highest possible price ASAP

©2024 Realcomp II Ltd. Shareholders
Bought with Weichert REALTORS Plat (Main)

"My job is to find and attract mastery-based agents to the office, protect the culture, and make sure everyone is happy! "








