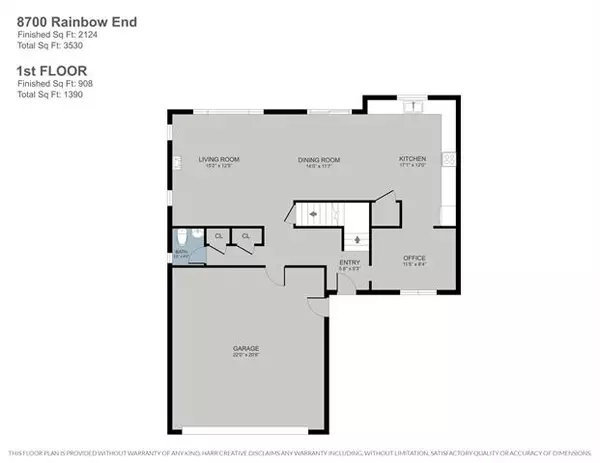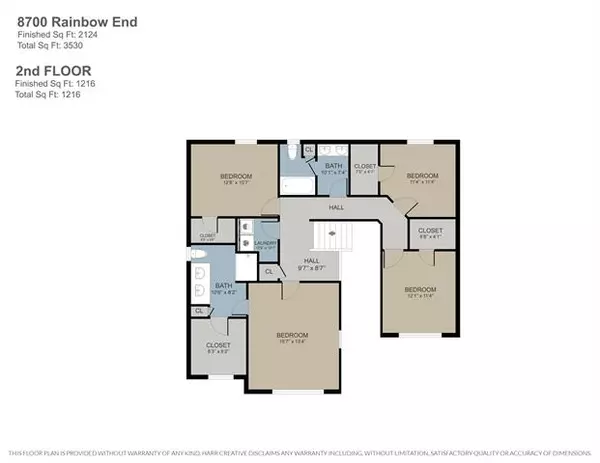$385,000
$360,000
6.9%For more information regarding the value of a property, please contact us for a free consultation.
4 Beds
2.5 Baths
2,239 SqFt
SOLD DATE : 08/20/2021
Key Details
Sold Price $385,000
Property Type Single Family Home
Sub Type Craftsman
Listing Status Sold
Purchase Type For Sale
Square Footage 2,239 sqft
Price per Sqft $171
MLS Listing ID 65021064873
Sold Date 08/20/21
Style Craftsman
Bedrooms 4
Full Baths 2
Half Baths 1
HOA Fees $2/ann
HOA Y/N 1
Originating Board Greater Regional Alliance of REALTORS
Year Built 2017
Annual Tax Amount $4,397
Lot Size 0.370 Acres
Acres 0.37
Lot Dimensions IRR
Property Description
Welcome to this gorgeous 4 bedroom 2.5 bath two story home on an oversized lot in Caledonia Schools! Repainted and all new LVL flooring and new carpeting throughout! The kitchen boasts beautiful countertops, an oversized island, all stainless steel appliances and access to a flex space perfect for a dining room, office, or play room. Upstairs you will find all 4 bedrooms, including a large main bedroom with a huge en-suite bath and walk-in closet, a second full bath and convenient laundry room. Storage is plentiful with ALL walk-in closets, cupboard space and an attached two-stall garage. The walk-out lower level is ready for your design touch and plumbed for an additional bathroom. Outside you will find a large fenced in backyard, a deck, and welcoming patio. This home has it all!
Location
State MI
County Kent
Area Caledonia Twp
Direction South on Broadmoor Ave SE, East on 84th St SE to Rainbows End (South side)
Rooms
Other Rooms Bath - Full
Basement Walkout Access
Kitchen Dishwasher, Dryer, Microwave, Oven, Range/Stove, Refrigerator, Washer
Interior
Interior Features Other
Heating Forced Air
Fireplaces Type Gas
Fireplace 1
Heat Source Natural Gas
Exterior
Garage Attached
Garage Description 2 Car
Pool No
Roof Type Composition
Porch Deck, Patio, Porch
Road Frontage Paved
Garage 1
Building
Lot Description Hilly-Ravine
Sewer Sewer-Sanitary
Water Municipal Water
Architectural Style Craftsman
Level or Stories 2 Story
Structure Type Stone,Vinyl
Schools
School District Caledonia
Others
Tax ID 412321212013
Acceptable Financing Cash, Conventional, FHA, VA
Listing Terms Cash, Conventional, FHA, VA
Financing Cash,Conventional,FHA,VA
Read Less Info
Want to know what your home might be worth? Contact us for a FREE valuation!

Our team is ready to help you sell your home for the highest possible price ASAP

©2024 Realcomp II Ltd. Shareholders
Bought with Keller Williams Realty Rivertown

"My job is to find and attract mastery-based agents to the office, protect the culture, and make sure everyone is happy! "








