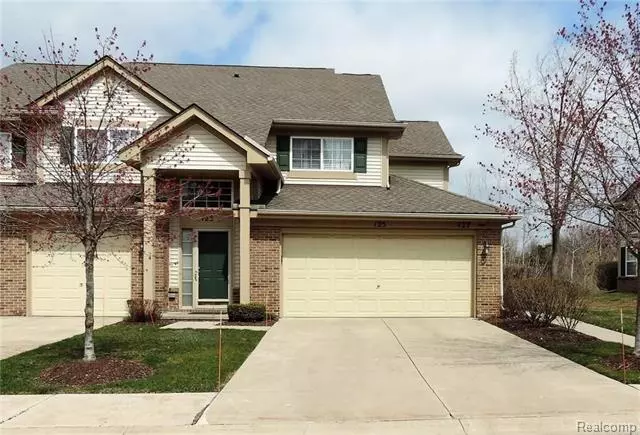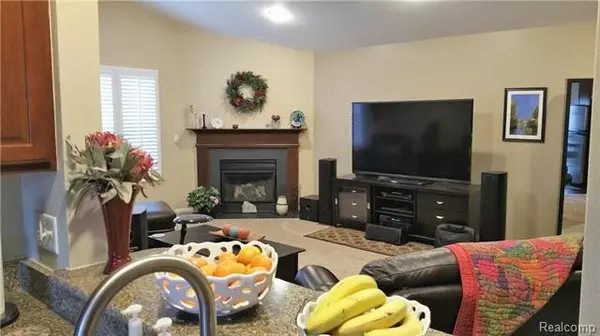$172,538
$172,900
0.2%For more information regarding the value of a property, please contact us for a free consultation.
3 Beds
2 Baths
1,571 SqFt
SOLD DATE : 05/24/2018
Key Details
Sold Price $172,538
Property Type Condo
Sub Type Ranch
Listing Status Sold
Purchase Type For Sale
Square Footage 1,571 sqft
Price per Sqft $109
Subdivision Auburn Park Occpn 1483
MLS Listing ID 218026279
Sold Date 05/24/18
Style Ranch
Bedrooms 3
Full Baths 2
HOA Fees $200/mo
HOA Y/N yes
Originating Board Realcomp II Ltd
Year Built 2003
Annual Tax Amount $1,576
Property Description
Immaculate ranch-style condo, with updates and upgrades galore! Fantastic floor plan features vaulted ceilings and gas fireplace in the great room, master suite with walk-in closet and attached full bath, and balcony overlooking nature. The three bedrooms have no shared walls, so everyone gets their own space! Upgrades include: 42” Merillat cherry cabinets, cherry hardwood floors in the kitchen and entry, cherry cabinets in both baths, stainless steel appliances, and plantation shutters with lifetime warranty. 2013 updates include: furnace, HWH, carpet throughout with 25yr warranty, bathroom counters, and kitchen granite. These original owners have taken meticulous care of this home. This convenient location is close to I-75, Great Lakes Shopping Outlets, Sea Life Aquarium, as well as many other shopping, entertainment, and dining options. BATVAI
Location
State MI
County Oakland
Area Auburn Hills
Direction 75 to South on Baldwin to Vista Dr. S Vista is on the right
Rooms
Kitchen Dishwasher, Disposal, Dryer, Microwave, Refrigerator, Stove, Washer
Interior
Interior Features Cable Available, High Spd Internet Avail
Hot Water Natural Gas
Heating Forced Air
Cooling Ceiling Fan(s), Central Air
Fireplaces Type Gas
Fireplace yes
Appliance Dishwasher, Disposal, Dryer, Microwave, Refrigerator, Stove, Washer
Heat Source Natural Gas
Exterior
Exterior Feature Grounds Maintenance, Outside Lighting, Private Entry
Parking Features 2+ Assigned Spaces, Attached
Garage Description 2 Car
Roof Type Asphalt
Porch Balcony, Porch
Road Frontage Paved
Garage yes
Building
Foundation Slab
Sewer Sewer-Sanitary
Water Municipal Water
Architectural Style Ranch
Warranty No
Level or Stories 1 Story Up
Structure Type Brick,Vinyl
Schools
School District Pontiac
Others
Tax ID 1408178029
Ownership Private Owned,Short Sale - No
SqFt Source PRD
Acceptable Financing Cash, Conventional
Rebuilt Year 2013
Listing Terms Cash, Conventional
Financing Cash,Conventional
Read Less Info
Want to know what your home might be worth? Contact us for a FREE valuation!

Our team is ready to help you sell your home for the highest possible price ASAP

©2024 Realcomp II Ltd. Shareholders

"My job is to find and attract mastery-based agents to the office, protect the culture, and make sure everyone is happy! "








