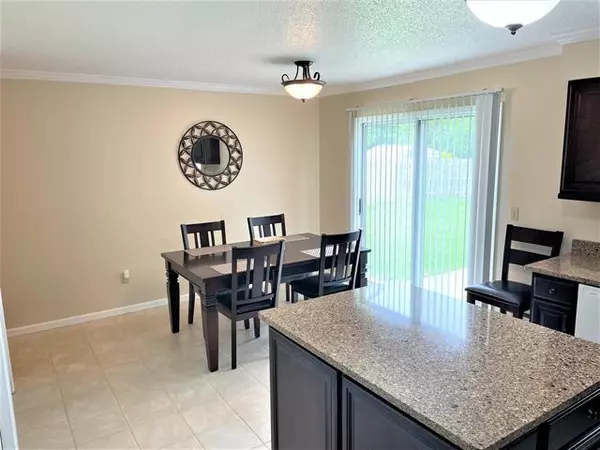$232,600
$223,900
3.9%For more information regarding the value of a property, please contact us for a free consultation.
3 Beds
2 Baths
1,216 SqFt
SOLD DATE : 08/20/2021
Key Details
Sold Price $232,600
Property Type Single Family Home
Sub Type Ranch
Listing Status Sold
Purchase Type For Sale
Square Footage 1,216 sqft
Price per Sqft $191
MLS Listing ID 66021027489
Sold Date 08/20/21
Style Ranch
Bedrooms 3
Full Baths 2
Originating Board Greater Kalamazoo Association of REALTORS
Year Built 1994
Annual Tax Amount $2,692
Lot Size 10,018 Sqft
Acres 0.23
Lot Dimensions 78 X 130
Property Description
Wow! This house is almost new inside! You'll love the large kitchen area with center island, new cabinets, newer appliances, quartz-tops, new tile flooring and large eating area - sliding door overlooks the large oversized fenced back yard. New flooring throughout the entire houses. 2 full baths on the main - 1 is off extra large master bedroom. The entire main floor has been nicely painted and crown molding added at the ceilings in all rooms. Basement has two finished rooms along with a large rec. room with finished walls (just needs a drop ceiling and carpet). All new basement electrical & wall insulation. OFFERS due by Fri. 7/16 9pm, sellers response by Sat. 7/17 1pm. Also NEW: ROOF, furnace, all lights/ceiling fans, toilets, vanities, whole-house generator ($6900), smoke detectors,2 shower doors, 2 overhead doors & garage interior drywall (EXTRA DEEP garage), partial 6' backyard fence. New framing for basement drop ceiling purchased and in basement.
Location
State MI
County Kalamazoo
Area Comstock Twp
Direction I94 to exit #85, 35th St. N to Blake, W to Courtney
Rooms
Other Rooms Bath - Full
Kitchen Dishwasher, Dryer, Range/Stove, Refrigerator, Washer
Interior
Interior Features Water Softener (rented), Other, Cable Available
Hot Water Natural Gas
Heating Forced Air
Cooling Ceiling Fan(s), Central Air
Heat Source Natural Gas
Exterior
Exterior Feature Fenced
Garage Door Opener, Attached
Garage Description 2 Car
Pool No
Roof Type Composition
Porch Patio, Porch
Road Frontage Paved
Garage 1
Building
Lot Description Level
Foundation Basement
Sewer Sewer-Sanitary, Sewer at Street
Water 3rd Party Unknown, Municipal Water, Water at Street
Architectural Style Ranch
Level or Stories 1 Story
Structure Type Vinyl
Schools
School District Galesburg Augusta
Others
Tax ID 0724108110
Acceptable Financing Cash, Conventional, FHA, VA
Listing Terms Cash, Conventional, FHA, VA
Financing Cash,Conventional,FHA,VA
Read Less Info
Want to know what your home might be worth? Contact us for a FREE valuation!

Our team is ready to help you sell your home for the highest possible price ASAP

©2024 Realcomp II Ltd. Shareholders
Bought with Berkshire Hathaway HomeServices Michigan Real Esta

"My job is to find and attract mastery-based agents to the office, protect the culture, and make sure everyone is happy! "








