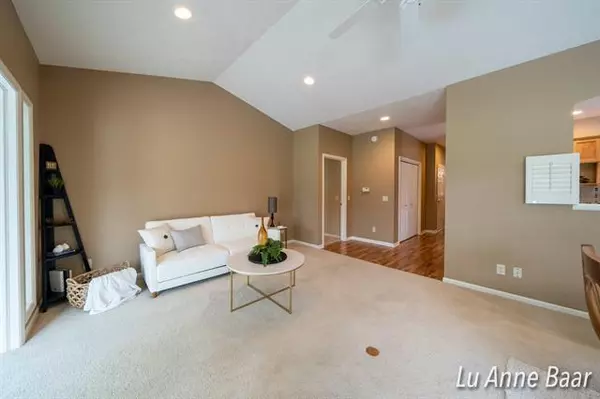$325,000
$325,000
For more information regarding the value of a property, please contact us for a free consultation.
2 Beds
2.5 Baths
1,446 SqFt
SOLD DATE : 08/20/2021
Key Details
Sold Price $325,000
Property Type Condo
Sub Type Ranch
Listing Status Sold
Purchase Type For Sale
Square Footage 1,446 sqft
Price per Sqft $224
Subdivision Georgetown Moors
MLS Listing ID 65021033608
Sold Date 08/20/21
Style Ranch
Bedrooms 2
Full Baths 2
Half Baths 1
HOA Fees $282/mo
HOA Y/N 1
Originating Board Greater Regional Alliance of REALTORS
Year Built 2005
Annual Tax Amount $2,900
Lot Dimensions NA
Property Description
Welcome Home! Carefree condo living with gorgeous fairway views of Gleneagle Golf Club await you in this lovely, immaculately maintained condo! Spacious rooms; cathedral ceilings; main floor ensuite, office & laundry; sunporch; walkout level family room w/ fireplace; kitchenette & a 2nd ensuite - over 2500 sf of finished living space! This condo offers a perfect layout for multi-generational living - with the 2nd ensuite, FR & kitchenette in the walkout level - OR a wonderful private guest suite! No waiting to have the keys to your new home - occupancy at closing for the new Buyer! Close to main commuter roads, shopping, restaurants and all amenities - you don't want to miss this gem, it's a rare find! *Seller directs LA to hold offers until 7/20/21 at noon*No Buyer Letters
Location
State MI
County Ottawa
Area Georgetown Twp
Direction 44th St W of Kenowa to Gleneagle Highlands to Castlebay Way to Gleneagle Trail to home
Rooms
Other Rooms Bath - Full
Basement Walkout Access
Kitchen Dishwasher, Range/Stove, Refrigerator
Interior
Interior Features Water Softener (owned)
Heating Forced Air
Cooling Ceiling Fan(s), Central Air
Fireplace 1
Heat Source Natural Gas
Exterior
Exterior Feature Private Entry
Garage Door Opener, Detached
Garage Description 2 Car
Pool No
Roof Type Composition
Porch Deck, Patio
Road Frontage Private
Garage 1
Building
Lot Description Golf Community, Golf Frontage
Sewer Sewer-Sanitary
Water Municipal Water
Architectural Style Ranch
Level or Stories 1 Story
Structure Type Brick,Vinyl
Schools
School District Jenison
Others
Pets Allowed Yes
Tax ID 701426276116
Acceptable Financing Cash, Conventional
Listing Terms Cash, Conventional
Financing Cash,Conventional
Read Less Info
Want to know what your home might be worth? Contact us for a FREE valuation!

Our team is ready to help you sell your home for the highest possible price ASAP

©2024 Realcomp II Ltd. Shareholders
Bought with Greenridge Realty (EGR)

"My job is to find and attract mastery-based agents to the office, protect the culture, and make sure everyone is happy! "








