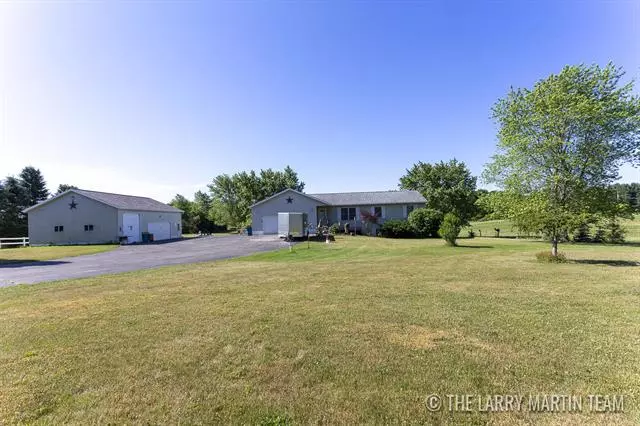$300,000
$289,900
3.5%For more information regarding the value of a property, please contact us for a free consultation.
4 Beds
2 Baths
1,312 SqFt
SOLD DATE : 08/31/2021
Key Details
Sold Price $300,000
Property Type Single Family Home
Sub Type Ranch
Listing Status Sold
Purchase Type For Sale
Square Footage 1,312 sqft
Price per Sqft $228
MLS Listing ID 65021024064
Sold Date 08/31/21
Style Ranch
Bedrooms 4
Full Baths 1
Half Baths 2
Originating Board Greater Regional Alliance of REALTORS
Year Built 1995
Annual Tax Amount $2,361
Lot Size 2.030 Acres
Acres 2.03
Lot Dimensions 200x460x200x460
Property Description
You'll simply fall in love with this 4-bedroom, 1 full, and 2 half bathroom home located in Greenville. The main level has a large living room with vaulted ceilings that opens to the dining room. Glass sliders take you to the deck that overlooks the sun kissed fields and trees. The kitchen is spacious with ample room for cooking and storing your goods. There is a half-bath with a laundry room off from the garage entrance. There are 3 bedrooms on the main level, with the owner's suite having its own door to the full bathroom. The finished walk-out basement offers an additional family room with a bar, bedroom, and half bath and full kitchen. The package is made complete with the 2-car attached garage and large pole barn! Tons to offer, call today to schedule your private showing!SELLER HAS INSTRUCTED AGENT TO HOLD ALL OFFERS UNTIL MONDAY 6/28 6PM
Location
State MI
County Kent
Area Oakfield Twp
Direction M 57 Or 14 Mile Rd Just W Of Greenville E Of Lincoln Lake Rd
Rooms
Other Rooms Bath - Lav
Basement Walkout Access
Kitchen Dishwasher, Microwave, Range/Stove, Refrigerator
Interior
Interior Features Water Softener (owned)
Heating Forced Air
Cooling Ceiling Fan(s)
Heat Source Natural Gas
Exterior
Exterior Feature Fenced
Garage Door Opener, Attached
Garage Description 2 Car
Pool No
Porch Deck, Patio
Road Frontage Paved
Garage 1
Building
Sewer Septic-Existing
Water Well-Existing
Architectural Style Ranch
Level or Stories 1 Story
Structure Type Vinyl,Wood
Schools
School District Greenville
Others
Tax ID 410813251010
Acceptable Financing Cash, Conventional, FHA, Rural Development, VA
Listing Terms Cash, Conventional, FHA, Rural Development, VA
Financing Cash,Conventional,FHA,Rural Development,VA
Read Less Info
Want to know what your home might be worth? Contact us for a FREE valuation!

Our team is ready to help you sell your home for the highest possible price ASAP

©2024 Realcomp II Ltd. Shareholders
Bought with Villegas Group

"My job is to find and attract mastery-based agents to the office, protect the culture, and make sure everyone is happy! "








