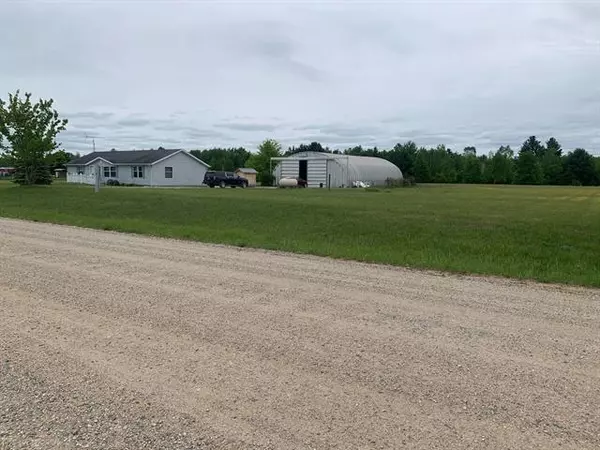$157,000
$149,900
4.7%For more information regarding the value of a property, please contact us for a free consultation.
3 Beds
2 Baths
1,200 SqFt
SOLD DATE : 09/03/2021
Key Details
Sold Price $157,000
Property Type Manufactured Home
Sub Type Manufactured with Land,Ranch
Listing Status Sold
Purchase Type For Sale
Square Footage 1,200 sqft
Price per Sqft $130
MLS Listing ID 72021019776
Sold Date 09/03/21
Style Manufactured with Land,Ranch
Bedrooms 3
Full Baths 2
Originating Board West Central Association of REALTORS
Year Built 1999
Annual Tax Amount $1,190
Lot Size 10.000 Acres
Acres 10.0
Lot Dimensions 330 x 660
Property Description
Conveniently located less than a mile from paved M66, this 10-acre property allows for an easy commute all year long yet offers seclusion in a rural setting. Inside this ranch home you will be welcomed with an open concept floor plan throughout the home. The home features 3 bedrooms, all with large closets and 2 full bathrooms. The master on suite includes a walk in in closet, full bath and is positioned as the sole bedroom on the West end of the home, offering an abundance of privacy. Outside the home you will find a 40' by 64' garage with multiple enclosed workshops. Garage is equipped with electric, 220 for a welder, cement floors and a ton of space to organize all your tools or toys. This well-maintained home also comes with most of the furnishings making it truly ''turnkey''!
Location
State MI
County Osceola
Area Sylvan Twp
Direction US-10 to 30th Ave (M-66), North on 30th Ave to 10 Mile Rd, West on 10 Mile to property on the South side of the road. Welcome Home!
Rooms
Other Rooms Bath - Full
Kitchen Dishwasher, Dryer, Microwave, Range/Stove, Refrigerator, Washer
Interior
Interior Features Other
Hot Water LP Gas/Propane
Heating Forced Air
Cooling Ceiling Fan(s)
Heat Source LP Gas/Propane
Exterior
Garage Detached
Garage Description 5 Car
Pool No
Roof Type Composition
Accessibility Accessible Approach with Ramp, Accessible Entrance, Other AccessibilityFeatures
Porch Deck, Patio, Porch
Garage 1
Building
Lot Description Level
Foundation Crawl
Sewer Septic-Existing
Water Well-Existing
Architectural Style Manufactured with Land, Ranch
Level or Stories 1 Story
Structure Type Vinyl
Schools
School District Evart
Others
Tax ID 1601600511
Acceptable Financing Cash, Conventional, FHA, VA
Listing Terms Cash, Conventional, FHA, VA
Financing Cash,Conventional,FHA,VA
Read Less Info
Want to know what your home might be worth? Contact us for a FREE valuation!

Our team is ready to help you sell your home for the highest possible price ASAP

©2024 Realcomp II Ltd. Shareholders
Bought with Dreams Realty

"My job is to find and attract mastery-based agents to the office, protect the culture, and make sure everyone is happy! "








