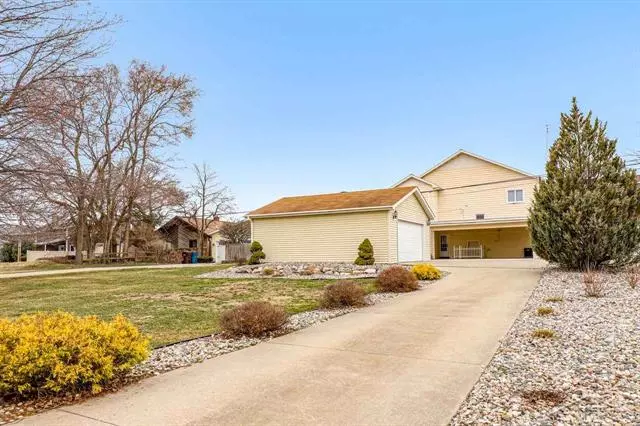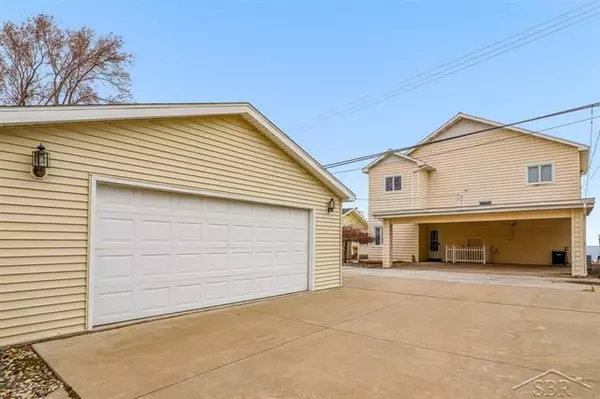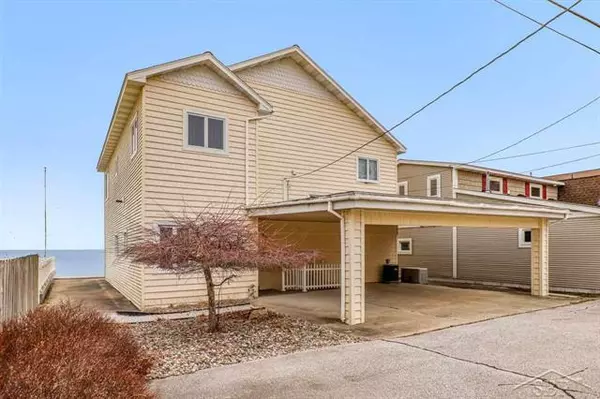$425,000
$479,900
11.4%For more information regarding the value of a property, please contact us for a free consultation.
4 Beds
2.5 Baths
2,856 SqFt
SOLD DATE : 09/10/2021
Key Details
Sold Price $425,000
Property Type Single Family Home
Listing Status Sold
Purchase Type For Sale
Square Footage 2,856 sqft
Price per Sqft $148
Subdivision Brissette Park
MLS Listing ID 61050037394
Sold Date 09/10/21
Bedrooms 4
Full Baths 2
Half Baths 1
Originating Board Saginaw Board of REALTORS
Annual Tax Amount $6,133
Property Description
4 bedroom home right on the water! This home features 2856 square feet of living space including 4 bedrooms, 2 full and 1 half bathroom, a kitchen and living room overlooking the water, first floor laundry, and a spare room that could be an extra bedroom or home office. Below is a full basement with plenty of storage space. Off the master bedroom is a large unfinished space that could be extra storage, or made into a game room! New hurricane shutters have been installed on the waterside windows of the first floor. This home has a whole-house generator backup. All appliances available with the sale of this home. Don't miss your opportunity to own this beautiful home!
Location
State MI
County Bay
Area Kawkawlin Twp
Direction M13 to Parish Road to Brissette Beach
Rooms
Other Rooms Bedroom - Mstr
Kitchen Dishwasher, Disposal, Dryer, Microwave, Range/Stove, Refrigerator, Trash Compactor, Washer
Interior
Hot Water Natural Gas
Heating Forced Air
Cooling Central Air
Heat Source Natural Gas
Exterior
Garage Detached, Door Opener, Electricity
Garage Description 2.5 Car
Pool No
Waterfront 1
Waterfront Description Lake Front
Porch Balcony, Patio
Road Frontage Paved
Garage 1
Building
Foundation Basement
Sewer Sewer-Sanitary
Water Municipal Water
Structure Type Vinyl
Schools
School District Bay City
Others
Tax ID 09080B0500001300
SqFt Source Public Rec
Acceptable Financing Cash, Conventional, FHA, VA
Listing Terms Cash, Conventional, FHA, VA
Financing Cash,Conventional,FHA,VA
Read Less Info
Want to know what your home might be worth? Contact us for a FREE valuation!

Our team is ready to help you sell your home for the highest possible price ASAP

©2024 Realcomp II Ltd. Shareholders

"My job is to find and attract mastery-based agents to the office, protect the culture, and make sure everyone is happy! "








