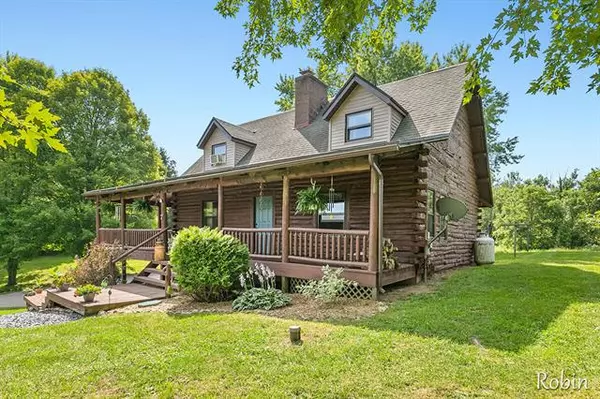$316,000
$299,900
5.4%For more information regarding the value of a property, please contact us for a free consultation.
4 Beds
1.5 Baths
1,638 SqFt
SOLD DATE : 09/14/2021
Key Details
Sold Price $316,000
Property Type Single Family Home
Sub Type Log Home
Listing Status Sold
Purchase Type For Sale
Square Footage 1,638 sqft
Price per Sqft $192
MLS Listing ID 65021098470
Sold Date 09/14/21
Style Log Home
Bedrooms 4
Full Baths 1
Half Baths 1
Originating Board Greater Regional Alliance of REALTORS
Year Built 1983
Annual Tax Amount $3,038
Lot Size 3.390 Acres
Acres 3.39
Lot Dimensions 232x634
Property Description
Have you ever wanted to move out to the Country yet be close to the Big City? Well here it is. Your own beautiful Log Home on over 3 acres. . Sit on your covered front porch watching nature in your front yard. Living here will be like coming home to your cottage every day. This log home boasts 3 bedrooms, 1 1/2 bath. Large living room with fieldstone fireplace. Kitchen and Dining room with Chickasaw wood floors. Ceilings with log beams. Upper level with a large master bedroom with vaulted wood beamed ceilings. Full bathroom with a soaking tub and shower. Lower level walkout with a potential 4th bedroom. Home is heated by a pellet furnace with propane back up. Outside you will be delighted with your 30x 40 outbuilding. Wood stove for lots of winter fun. Totally insulatedwith 10 foot ceilings. Front and back doors to access all of your outside activities. This property is sitting atop a hill along with 3.3 acres. Close to many lakes. There is so much to tell you about
Location
State MI
County Kent
Area Oakfield Twp
Direction M44 to Lincoln Lake Road, South to Beardslee, East to home.
Rooms
Other Rooms Bath - Lav
Basement Walkout Access
Kitchen Range/Stove, Refrigerator
Interior
Interior Features Water Softener (rented)
Hot Water LP Gas/Propane
Heating Forced Air
Cooling Ceiling Fan(s)
Fireplace 1
Heat Source LP Gas/Propane, Wood, Other
Exterior
Garage Detached
Pool No
Roof Type Composition
Porch Deck, Porch
Road Frontage Paved
Garage 1
Building
Sewer Septic-Existing
Water Well-Existing
Architectural Style Log Home
Level or Stories 2 Story
Structure Type Log/Log Faced,Vinyl
Schools
School District Greenville
Others
Tax ID 410826300013
Acceptable Financing Cash, Conventional
Listing Terms Cash, Conventional
Financing Cash,Conventional
Read Less Info
Want to know what your home might be worth? Contact us for a FREE valuation!

Our team is ready to help you sell your home for the highest possible price ASAP

©2024 Realcomp II Ltd. Shareholders
Bought with 616 Realty LLC

"My job is to find and attract mastery-based agents to the office, protect the culture, and make sure everyone is happy! "








