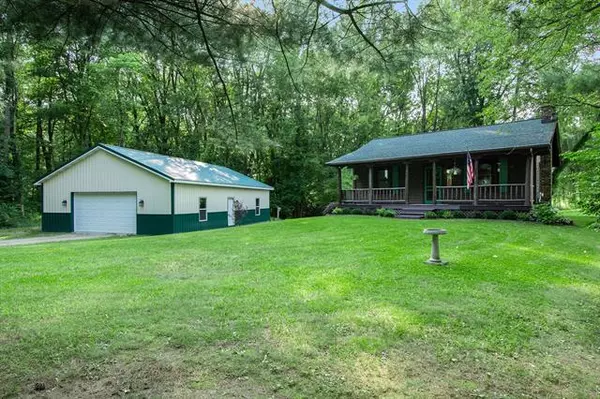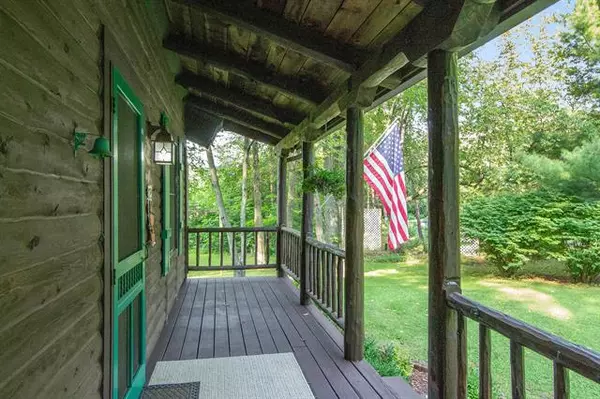$235,000
$225,000
4.4%For more information regarding the value of a property, please contact us for a free consultation.
2 Beds
1 Bath
816 SqFt
SOLD DATE : 08/31/2021
Key Details
Sold Price $235,000
Property Type Single Family Home
Sub Type Log Home
Listing Status Sold
Purchase Type For Sale
Square Footage 816 sqft
Price per Sqft $287
MLS Listing ID 65021096986
Sold Date 08/31/21
Style Log Home
Bedrooms 2
Full Baths 1
Originating Board Greater Regional Alliance of REALTORS
Year Built 1992
Annual Tax Amount $1,586
Lot Size 1.060 Acres
Acres 1.06
Lot Dimensions 264 x 165
Property Description
Finally, that secluded log home get away you have been looking for with just over an acre. The expansive front porch welcomes to this 2 bed, 1 bath custom built hideaway. The open floorplan of the living room and kitchen highlights the vaulted tongue and groove ceilings and exposed log beams as well as the wide plank pine flooring. A woodstove could be returned to the space if wanted. The kitchen is all new with stainless steel appliances, tile backsplash, center island, snack bar, and a barn door into the pantry - more storage here than you might think! Huge main floor bath completely remodeled with new fixtures and guts, new shower surround, and new vanity. There is also a main floor bedroom. The lower level features the master bedroom with its own enclosed 3 season porch to enjoy thesummer nights in. Laundry, mechanicals and additional storage round out the lower level. And don't forget the new $70,000 pole barn 32x48, concrete floor with drain, separate electric panel, an a 50a
Location
State MI
County Barry
Area Hastings Twp
Direction Take Woodlawn E of Broadway To Barber. N to home (on left side)
Rooms
Other Rooms Bath - Full
Basement Walkout Access
Kitchen Dryer, Range/Stove, Refrigerator, Washer
Interior
Interior Features Other
Hot Water Natural Gas
Heating Forced Air
Cooling Ceiling Fan(s)
Heat Source Natural Gas
Exterior
Garage Detached
Garage Description 5 Car
Pool No
Roof Type Composition
Porch Porch
Road Frontage Paved
Garage 1
Building
Lot Description Wooded
Sewer Septic-Existing
Water Well-Existing
Architectural Style Log Home
Level or Stories 1 Story
Structure Type Log/Log Faced
Schools
School District Hastings
Others
Tax ID 0600403010
Acceptable Financing Cash, Conventional, FHA, Rural Development, VA
Listing Terms Cash, Conventional, FHA, Rural Development, VA
Financing Cash,Conventional,FHA,Rural Development,VA
Read Less Info
Want to know what your home might be worth? Contact us for a FREE valuation!

Our team is ready to help you sell your home for the highest possible price ASAP

©2024 Realcomp II Ltd. Shareholders
Bought with Five Star Real Estate (Rock)

"My job is to find and attract mastery-based agents to the office, protect the culture, and make sure everyone is happy! "








