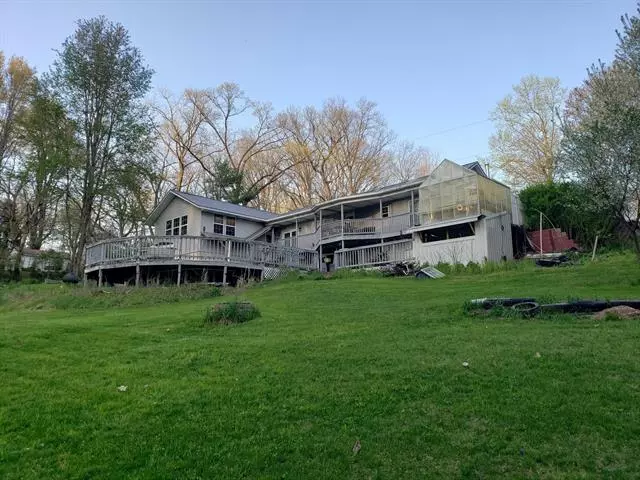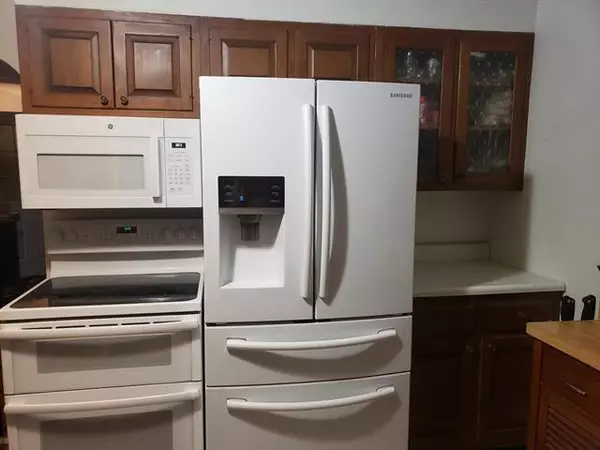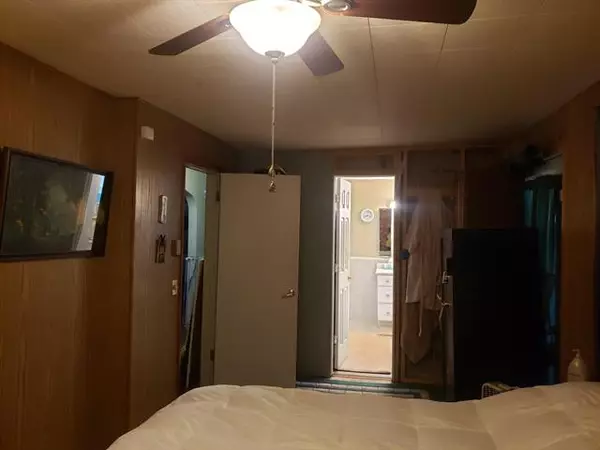$289,900
$289,900
For more information regarding the value of a property, please contact us for a free consultation.
4 Beds
2 Baths
2,062 SqFt
SOLD DATE : 09/27/2021
Key Details
Sold Price $289,900
Property Type Single Family Home
Sub Type Other
Listing Status Sold
Purchase Type For Sale
Square Footage 2,062 sqft
Price per Sqft $140
MLS Listing ID 65021018845
Sold Date 09/27/21
Style Other
Bedrooms 4
Full Baths 2
Originating Board Greater Regional Alliance of REALTORS
Year Built 1953
Annual Tax Amount $1,488
Lot Size 2.500 Acres
Acres 2.5
Lot Dimensions 227.5X264X825X264X165X525
Property Description
Spacious, private, safe, beautiful 4/2 SFH on 2.5 acres w oversize garage/workshop w AC/heat. Back garage, pool deck, upper deck for BBQ. Pool needs new liner. Big back yard and mature flower gardens with fenced side yard. Sunroom addition overlooks yard. Greenhouse with workbench/water. Security features include cameras, alarm system, backup diesel generator, and hidden secure room. Gun range with 75 and 150 yard backdrops, shoot house, and deer stand. New water heater, geothermal heat pump, pellet and wood stove, and metal roof. Walkout basement has bedroom/den with bookshelves, full bath, and sliding glass door to pool (photos are not current). Matching shed and paved parking. Please see additional pictures on FSBO. Being sold ''As is.''
Location
State MI
County Berrien
Area Bertrand Twp
Direction US 12 to Redbud. South on Redbud, turn right on Curran. Left on Oak Forest Rd.
Rooms
Other Rooms Bath - Full
Basement Daylight, Walkout Access
Kitchen Dishwasher, Dryer, Microwave, Range/Stove, Refrigerator, Washer
Interior
Interior Features Water Softener (owned), Humidifier, Jetted Tub, Security Alarm
Hot Water Electric
Heating Forced Air, Heat Pump
Cooling Ceiling Fan(s)
Fireplace 1
Heat Source Heat Pump, Electric, Geo-Thermal, LP Gas/Propane, Wood
Exterior
Exterior Feature Spa/Hot-tub, Satellite Dish, Fenced
Garage Attached
Garage Description 2 Car
Pool No
Porch Deck, Patio
Road Frontage Paved
Garage 1
Building
Lot Description Hilly-Ravine
Foundation Basement
Sewer Septic-Existing
Water Well-Existing
Architectural Style Other
Warranty Yes
Level or Stories 2 Story
Structure Type Vinyl
Schools
School District Buchanan
Others
Tax ID 110500150005025
Acceptable Financing Cash, Conventional
Listing Terms Cash, Conventional
Financing Cash,Conventional
Read Less Info
Want to know what your home might be worth? Contact us for a FREE valuation!

Our team is ready to help you sell your home for the highest possible price ASAP

©2024 Realcomp II Ltd. Shareholders
Bought with Non Member

"My job is to find and attract mastery-based agents to the office, protect the culture, and make sure everyone is happy! "








