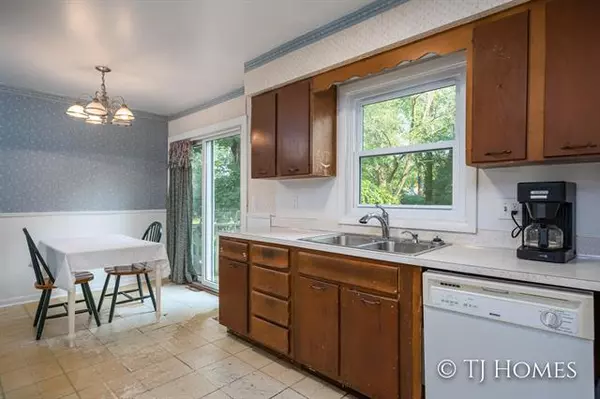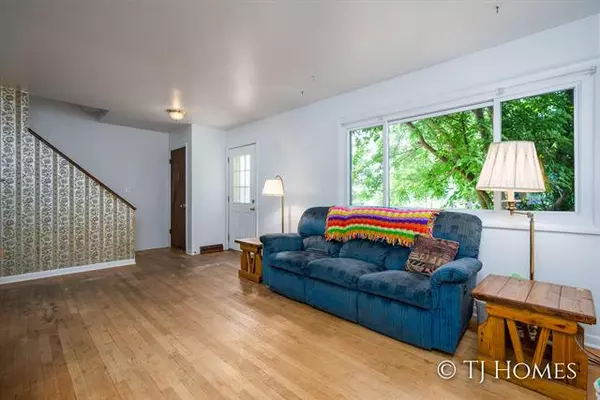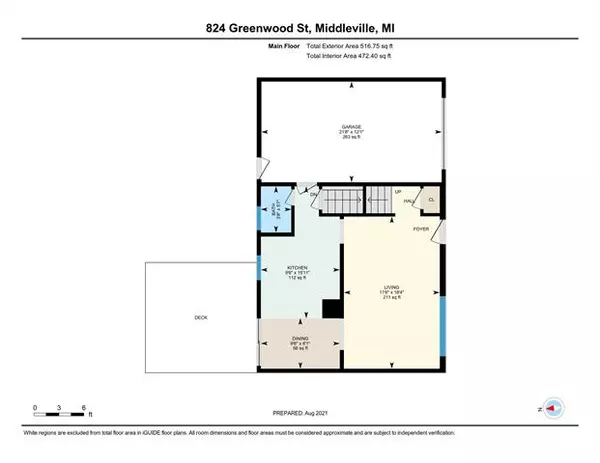$151,000
$155,000
2.6%For more information regarding the value of a property, please contact us for a free consultation.
3 Beds
1.5 Baths
983 SqFt
SOLD DATE : 09/24/2021
Key Details
Sold Price $151,000
Property Type Single Family Home
Sub Type Traditional
Listing Status Sold
Purchase Type For Sale
Square Footage 983 sqft
Price per Sqft $153
MLS Listing ID 65021098744
Sold Date 09/24/21
Style Traditional
Bedrooms 3
Full Baths 1
Half Baths 1
Originating Board Greater Regional Alliance of REALTORS
Year Built 1968
Annual Tax Amount $1,279
Lot Size 8,276 Sqft
Acres 0.19
Lot Dimensions 60x142
Property Description
Loved for a generation, this home has raised a family and is now ready for you to make it your own. Boasting 3 beds, 1.5 baths, newer roof, siding and thermography windows, and freshly painted, the big ticket items have been done for you. Located within walking distance to downtown Middleville and schools, this home is all about location!The main floor features spacious living room, dining Area, kitchen and half bath. Upstairs enjoy 3 bedrooms and a full bath. The lower level boasts more living space for you to enjoy. Attached 1 stall garage and huge backyard only ads to make this the home the right pick for what you have been looking for!
Location
State MI
County Barry
Area Middleville Vlg
Direction Bender Rd and West Main St. South on Bender Rd to Greenwood St. East on Greenwood St. to Home near the end of the street
Rooms
Other Rooms Kitchen
Kitchen Dishwasher, Microwave, Oven, Range/Stove, Refrigerator, Washer
Interior
Interior Features Cable Available
Heating Forced Air
Heat Source Natural Gas
Exterior
Garage Attached
Garage Description 1 Car
Pool No
Roof Type Composition
Road Frontage Paved
Garage 1
Building
Foundation Basement
Sewer Sewer-Sanitary
Water Municipal Water
Architectural Style Traditional
Level or Stories 2 Story
Structure Type Aluminum,Brick
Schools
School District Thornapple-Kellogg
Others
Tax ID 4115500500
Acceptable Financing Cash, Conventional
Listing Terms Cash, Conventional
Financing Cash,Conventional
Read Less Info
Want to know what your home might be worth? Contact us for a FREE valuation!

Our team is ready to help you sell your home for the highest possible price ASAP

©2024 Realcomp II Ltd. Shareholders
Bought with Greenridge Realty (EGR)

"My job is to find and attract mastery-based agents to the office, protect the culture, and make sure everyone is happy! "








