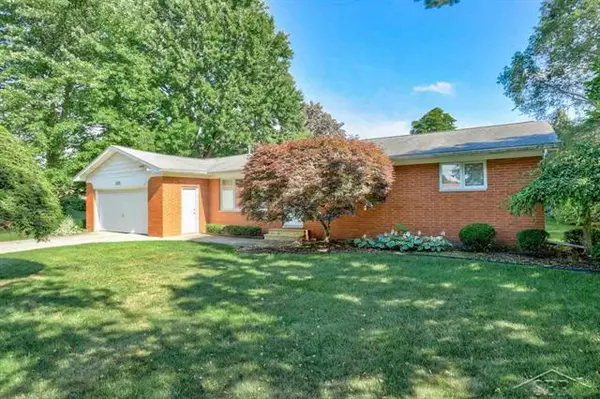$145,900
$147,900
1.4%For more information regarding the value of a property, please contact us for a free consultation.
3 Beds
2 Baths
2,239 SqFt
SOLD DATE : 09/24/2021
Key Details
Sold Price $145,900
Property Type Single Family Home
Sub Type Ranch
Listing Status Sold
Purchase Type For Sale
Square Footage 2,239 sqft
Price per Sqft $65
Subdivision Sandridge Sub
MLS Listing ID 61050046889
Sold Date 09/24/21
Style Ranch
Bedrooms 3
Full Baths 2
Originating Board Saginaw Board of REALTORS
Year Built 1964
Annual Tax Amount $2,977
Lot Size 0.460 Acres
Acres 0.46
Lot Dimensions 134x151
Property Description
Hemlock schools! This three to four bedroom ranch is ready for someone to come and put their personal touches on and make it their own! This solid ranch has a front living room with hardwood floors under the carpet. Open to the dining area and on to the huge family room addition with beamed ceilings, gas fireplace and wet bar. Patio door leads to back yard. Kitchen has an abundance of cabinets and appliances to stay. The old family room has been converted to a bedroom with a full bath and another patio to the back. Down the hall there used to be three bedrooms. Two of the three bedrooms were opened to make one large room, but could be converted back to the two bedrooms, to make a four bedroom home. Main floor laundry, skylights, sprinkler system, two A/C units, and a bidet. The side yard to the left of the garage is part of the property. There is an additional lot that can also be purchase behind the home on Colorado Ridge.
Location
State MI
County Saginaw
Area Richland Twp
Rooms
Other Rooms Bedroom - Mstr
Kitchen Dishwasher, Microwave, Range/Stove, Refrigerator
Interior
Interior Features Wet Bar
Hot Water Natural Gas
Heating Forced Air
Cooling Central Air
Fireplaces Type Gas
Fireplace 1
Heat Source Natural Gas
Exterior
Garage Attached, Door Opener, Electricity
Garage Description 2.5 Car
Pool No
Accessibility Customized Wheelchair Accessible
Porch Patio, Porch
Garage 1
Building
Lot Description Sprinkler(s)
Foundation Crawl
Sewer Sewer-Sanitary
Water Municipal Water
Architectural Style Ranch
Level or Stories 1 Story
Structure Type Aluminum,Brick
Schools
School District Hemlock
Others
Tax ID 22122272233000
SqFt Source Assessors
Acceptable Financing Cash, Conventional
Listing Terms Cash, Conventional
Financing Cash,Conventional
Read Less Info
Want to know what your home might be worth? Contact us for a FREE valuation!

Our team is ready to help you sell your home for the highest possible price ASAP

©2024 Realcomp II Ltd. Shareholders
Bought with Real Estate One Great Lakes Bay

"My job is to find and attract mastery-based agents to the office, protect the culture, and make sure everyone is happy! "








