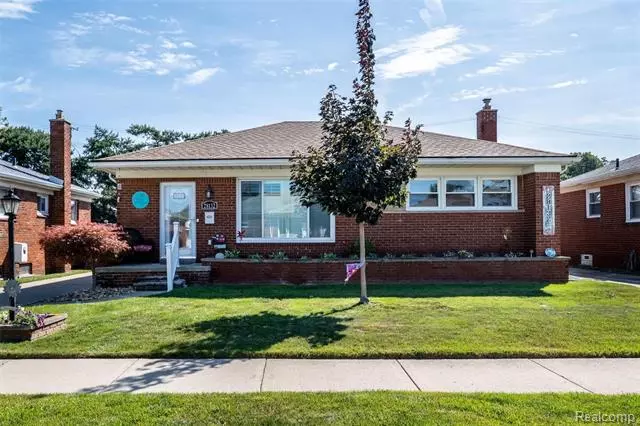$235,000
$228,000
3.1%For more information regarding the value of a property, please contact us for a free consultation.
3 Beds
1.5 Baths
1,009 SqFt
SOLD DATE : 09/30/2021
Key Details
Sold Price $235,000
Property Type Single Family Home
Sub Type Ranch
Listing Status Sold
Purchase Type For Sale
Square Footage 1,009 sqft
Price per Sqft $232
Subdivision Kenmos Park
MLS Listing ID 2210070514
Sold Date 09/30/21
Style Ranch
Bedrooms 3
Full Baths 1
Half Baths 1
HOA Y/N no
Originating Board Realcomp II Ltd
Year Built 1955
Annual Tax Amount $2,544
Lot Size 6,969 Sqft
Acres 0.16
Lot Dimensions 50.00X135.00
Property Description
All you need to do is unpack and start enjoying your new home! Practically everything has been done for you, from the new Kitchen in 2021 w/ granite & ss appliances, Lifeproof flooring, plantation shutters, Pella windows in basement & a newly remodeled lav. As you drive up you'll immediately see how it stands out from the crowd w/ beautiful landscaping & a well maintained exterior. Behind the private gate is a fully fenced in back yard w/ a new spacious Trex deck overlooking the above ground pool (seller may remove if requested). If the exterior hasn't sold you, the interior surely will. Gorgeous new top of the line Lifeproof flooring throughout. A bright & open LR greets you as you enter, w/ a view into the beautifully remodeled Kitchen. 3 nicely sized bedrooms & full bathroom round off the main living floor. In the basement you'll find a wonderful finished area that's ideal for a rec room, theater or whatever you desire. Close to highways & shopping! *Exclude shed & freezer from sale
Location
State MI
County Oakland
Area Madison Heights
Direction WEST OF JOHN R
Rooms
Basement Finished
Kitchen Dishwasher, Disposal, Dryer, Free-Standing Electric Range, Free-Standing Refrigerator, Stainless Steel Appliance(s), Washer
Interior
Hot Water Natural Gas
Heating Forced Air
Cooling Ceiling Fan(s), Central Air
Fireplace no
Appliance Dishwasher, Disposal, Dryer, Free-Standing Electric Range, Free-Standing Refrigerator, Stainless Steel Appliance(s), Washer
Heat Source Natural Gas
Exterior
Exterior Feature Fenced, Pool - Above Ground
Parking Features Electricity, Door Opener, Detached
Garage Description 2 Car
Fence Fenced
Roof Type Asphalt
Porch Patio, Porch
Road Frontage Pub. Sidewalk
Garage yes
Private Pool 1
Building
Foundation Basement
Sewer Public Sewer (Sewer-Sanitary)
Water Public (Municipal)
Architectural Style Ranch
Warranty No
Level or Stories 1 Story
Structure Type Brick
Schools
School District Lamphere
Others
Tax ID 2514280005
Ownership Short Sale - No,Private Owned
Acceptable Financing Cash, Conventional, FHA, VA
Listing Terms Cash, Conventional, FHA, VA
Financing Cash,Conventional,FHA,VA
Read Less Info
Want to know what your home might be worth? Contact us for a FREE valuation!

Our team is ready to help you sell your home for the highest possible price ASAP

©2024 Realcomp II Ltd. Shareholders
Bought with Real Estate One-Troy

"My job is to find and attract mastery-based agents to the office, protect the culture, and make sure everyone is happy! "



