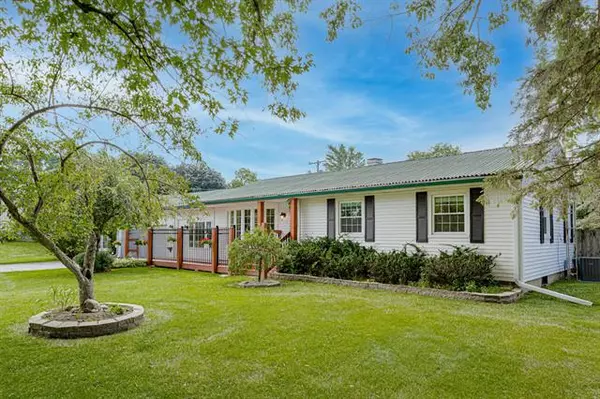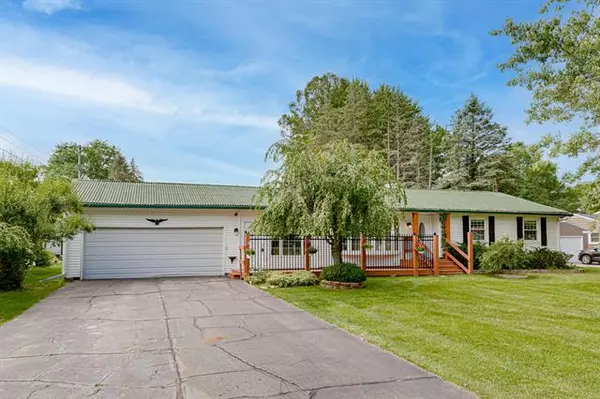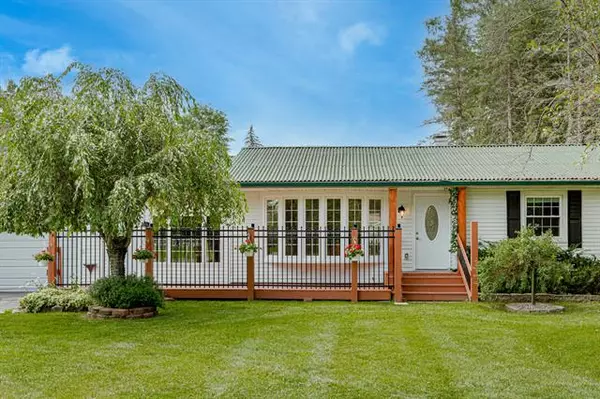$220,000
$210,000
4.8%For more information regarding the value of a property, please contact us for a free consultation.
3 Beds
1.5 Baths
1,760 SqFt
SOLD DATE : 09/30/2021
Key Details
Sold Price $220,000
Property Type Single Family Home
Sub Type Ranch
Listing Status Sold
Purchase Type For Sale
Square Footage 1,760 sqft
Price per Sqft $125
Subdivision Lancashire Downs
MLS Listing ID 55021101689
Sold Date 09/30/21
Style Ranch
Bedrooms 3
Full Baths 1
Half Baths 1
Originating Board Jackson Area Association of REALTORS
Year Built 1957
Annual Tax Amount $1,505
Lot Size 0.750 Acres
Acres 0.75
Lot Dimensions 100x162x62x20x46x145
Property Description
Beautiful inside & out! Prime location just minutes from grocery, restaurants, coffee shop, banks, and schools. Desirable Summit Township. Completely remodeled everything is new 2021. Open concept living. Stainless steel appliances, dishwasher, microwave, main floor laundry, 3 Beds, 1.5 baths & dining area. New furnace, water heater, central air conditioner, softener, new 200 amp electric, all new windows, plumbing/ bathrooms & a metal roof.Large yard on corner lot with mature trees, nice landscaping, oversized 2.5 car attached garage with a100 amp electric panel, ample workshop room behind garage and a 2nd attached 1 car garage opening to the fenced back yard. 2 decks in front and back. come see this move in ready home. New in 2021: all mechanicals, all electric, all plumbing, all windows, drywall, kitchen, bathrooms & lighting. Done by licensed insured professionals.Back deck is scheduled for repair and painting, driveway is also scheduled for updating.
Location
State MI
County Jackson
Area Summit Twp
Direction Horton Road to Lowe to Ridgeway Rd, Dartmoor Ln to Kenilworth
Rooms
Other Rooms Bath - Full
Kitchen Dishwasher, Dryer, Microwave, Oven, Range/Stove, Refrigerator, Washer
Interior
Interior Features Water Softener (owned), Humidifier, Cable Available
Hot Water Electric
Heating Forced Air
Cooling Ceiling Fan(s)
Heat Source Natural Gas
Exterior
Exterior Feature Fenced
Garage Door Opener, Attached
Garage Description 1 Car, 2 Car
Pool No
Roof Type Metal
Accessibility Accessible Bedroom, Accessible Doors, Other AccessibilityFeatures
Porch Deck
Road Frontage Paved
Garage 1
Building
Foundation Basement
Sewer Sewer-Sanitary, Sewer at Street
Water 3rd Party Unknown, Municipal Water, Water at Street
Architectural Style Ranch
Level or Stories 1 Story
Structure Type Vinyl
Schools
School District Jackson
Others
Tax ID 285132020201800
Acceptable Financing Cash, Conventional, FHA, VA
Listing Terms Cash, Conventional, FHA, VA
Financing Cash,Conventional,FHA,VA
Read Less Info
Want to know what your home might be worth? Contact us for a FREE valuation!

Our team is ready to help you sell your home for the highest possible price ASAP

©2024 Realcomp II Ltd. Shareholders
Bought with Non Member

"My job is to find and attract mastery-based agents to the office, protect the culture, and make sure everyone is happy! "








