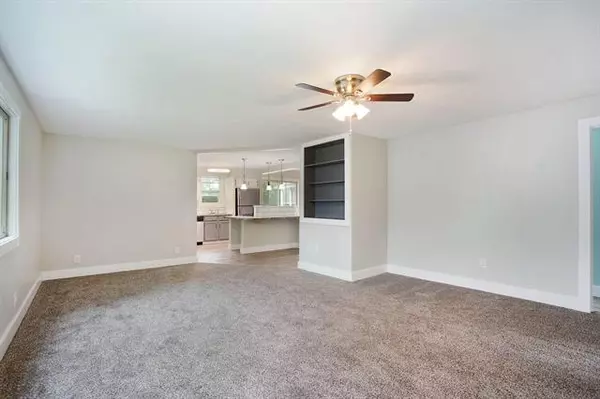$180,000
$179,900
0.1%For more information regarding the value of a property, please contact us for a free consultation.
3 Beds
2.5 Baths
1,408 SqFt
SOLD DATE : 10/01/2021
Key Details
Sold Price $180,000
Property Type Single Family Home
Sub Type Ranch
Listing Status Sold
Purchase Type For Sale
Square Footage 1,408 sqft
Price per Sqft $127
MLS Listing ID 65021099143
Sold Date 10/01/21
Style Ranch
Bedrooms 3
Full Baths 2
Half Baths 1
Originating Board Greater Regional Alliance of REALTORS
Year Built 1942
Annual Tax Amount $4,503
Lot Size 0.400 Acres
Acres 0.4
Lot Dimensions 123x132
Property Description
This is the house you've been looking for! Remodeled 3 bed, 3 bath home with over 2,000 sqft of living area in Lake Odessa! This beautiful home sits on a large, double lot, has an 2 stall garage with a rear garage door that provides access to another enormous garage with stairs to a loft. Kitchen features an eating area, new subway tile backsplash, new countertops, and stainless steel appliances. A slider from the living room leads to a beautiful screened in porch that's almost the length of the home. Master bedroom offers a large master closet. Both first floor bathrooms feature new vanities, toilets, tub/showers, and flooring. The entire home has new flooring and has been freshly painted. The basement offers a half bath, huge rec room, and option to add an egress for a 4th bedroom.Other features include; generator or RV hookup, central air, 1st floor master and laundry. Attached garage is 36x24 with 10ft ceilings and back garage is 28x20. Seller is a licensed Realtor in the state of
Location
State MI
County Ionia
Area Lake Odessa Vlg
Direction JUST EAST OF JORDAN LAKE AVE
Rooms
Other Rooms Bath - Lav
Kitchen Dishwasher, Range/Stove, Refrigerator
Interior
Interior Features Other
Heating Forced Air, Wall/Floor Furnace
Heat Source Natural Gas
Exterior
Garage Attached, Detached
Garage Description 4 Car
Pool No
Roof Type Composition
Porch Deck, Porch, Porch - Wood/Screen Encl
Road Frontage Paved
Garage 1
Building
Foundation Crawl, Partial Basement
Sewer Sewer-Sanitary
Water Municipal Water
Architectural Style Ranch
Level or Stories 1 Story
Structure Type Aluminum
Schools
School District Lakewood
Others
Tax ID 10110000018000
Acceptable Financing Cash, Conventional, FHA, Rural Development, VA, Other
Listing Terms Cash, Conventional, FHA, Rural Development, VA, Other
Financing Cash,Conventional,FHA,Rural Development,VA,Other
Read Less Info
Want to know what your home might be worth? Contact us for a FREE valuation!

Our team is ready to help you sell your home for the highest possible price ASAP

©2024 Realcomp II Ltd. Shareholders
Bought with 616 Realty LLC

"My job is to find and attract mastery-based agents to the office, protect the culture, and make sure everyone is happy! "








