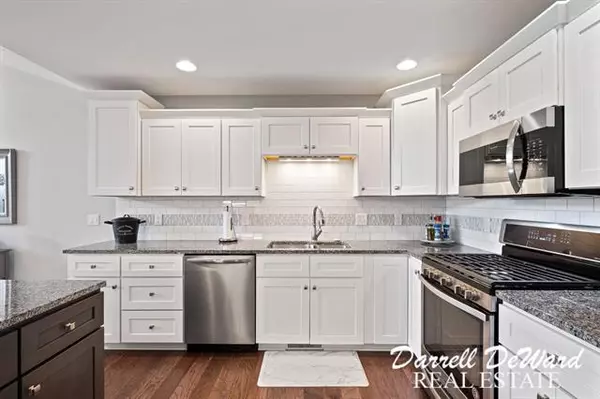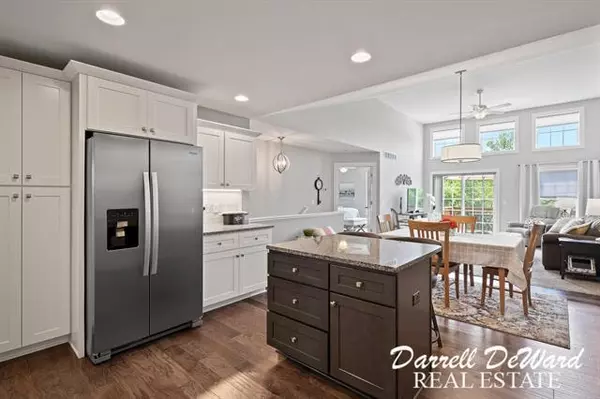$355,000
$379,900
6.6%For more information regarding the value of a property, please contact us for a free consultation.
3 Beds
2.5 Baths
1,230 SqFt
SOLD DATE : 10/05/2021
Key Details
Sold Price $355,000
Property Type Condo
Sub Type Ranch
Listing Status Sold
Purchase Type For Sale
Square Footage 1,230 sqft
Price per Sqft $288
MLS Listing ID 65021078954
Sold Date 10/05/21
Style Ranch
Bedrooms 3
Full Baths 2
Half Baths 1
HOA Fees $230/mo
HOA Y/N 1
Originating Board Greater Regional Alliance of REALTORS
Year Built 2018
Annual Tax Amount $4,165
Property Description
Location is prime with this Trail Ridge Caledonia condo. Open floor plan with high vaulted ceilings... and lots of daylight. Spacious kitchen with lots of room to move, store, and cook. Main-floor master suite with bath and walk-in closet. Main-floor laundry. Granite and all the top-shelf fixtures you'd expect throughout this gem. Transom windows above slider for extra light... with electronic remote-control shades. Comfort height toilets. Finished lower level with large family room leading to patio, bedroom, bath, and lots of storage. Enjoy unobstructed looks across the street and private views out the windows and doors. Walk to the gym, coffee, and dinner... or take a walk or bike down miles of trail on the Paul Henry Trail. Make this home yours today!
Location
State MI
County Kent
Area Caledonia Twp
Direction East Beltline/M37 to 100th, turn left (east) at 100th, turn right (south) on Crossroads Circle. Unit will be on the left side.
Rooms
Other Rooms Bath - Full
Basement Walkout Access
Interior
Interior Features Other, Cable Available
Hot Water Natural Gas
Heating Forced Air
Heat Source Natural Gas
Exterior
Exterior Feature Private Entry
Garage Attached
Garage Description 2 Car
Pool No
Porch Deck, Patio
Road Frontage Private, Paved
Garage 1
Building
Foundation Basement
Sewer Sewer-Sanitary
Water Municipal Water
Architectural Style Ranch
Level or Stories 1 Story
Structure Type Brick,Vinyl
Schools
School District Caledonia
Others
Pets Allowed Yes
Tax ID 412333104034
Acceptable Financing Cash, Conventional
Listing Terms Cash, Conventional
Financing Cash,Conventional
Read Less Info
Want to know what your home might be worth? Contact us for a FREE valuation!

Our team is ready to help you sell your home for the highest possible price ASAP

©2024 Realcomp II Ltd. Shareholders
Bought with Icon Realty Group LLC

"My job is to find and attract mastery-based agents to the office, protect the culture, and make sure everyone is happy! "








