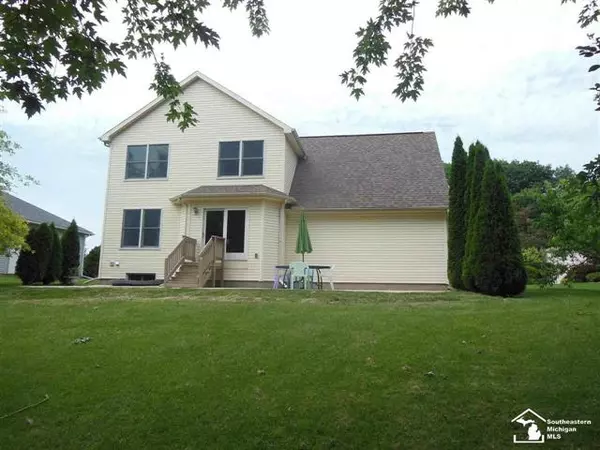$256,000
$269,900
5.2%For more information regarding the value of a property, please contact us for a free consultation.
4 Beds
2.5 Baths
2,091 SqFt
SOLD DATE : 10/12/2021
Key Details
Sold Price $256,000
Property Type Single Family Home
Listing Status Sold
Purchase Type For Sale
Square Footage 2,091 sqft
Price per Sqft $122
Subdivision Hickory Creek
MLS Listing ID 57050047948
Sold Date 10/12/21
Bedrooms 4
Full Baths 2
Half Baths 1
HOA Y/N no
Originating Board Southeastern Border Association of REALTORS
Year Built 2005
Annual Tax Amount $4,420
Lot Size 10,454 Sqft
Acres 0.24
Lot Dimensions 80x130
Property Description
Attractive spotless 4 brm 2.5 bath well maintained one-owner home. Home is on one of the best lots in the subdivision with loads of trees and stream running behind, very private and on dead end street. New carpeting in living room and three bedrooms. Home offer skylights, vaulted ceilings and finished rec room in basement with egress, many rooms freshly painted. 12x25 patio enjoys comfortable shade in afternoon and evening with great views of the nature area with walking trails. Newers include new kitchen faucet and new garage door opener. This home is ready to move into immediately. (Taxes will be much lower once not homesteaded)
Location
State MI
County Monroe
Area Bedford Twp
Direction Lewis Ave N of Smith, E on Hickory Creek, So on Forest Run to Clearview
Rooms
Other Rooms Bedroom - Mstr
Basement Partially Finished
Kitchen Dishwasher, Disposal
Interior
Hot Water Natural Gas
Heating Forced Air
Cooling Central Air
Fireplace no
Appliance Dishwasher, Disposal
Heat Source Natural Gas
Exterior
Parking Features Attached
Garage Description 2 Car
Porch Patio, Porch
Road Frontage Paved
Garage yes
Building
Sewer Sewer-Sanitary
Water Municipal Water
Level or Stories 1 1/2 Story
Structure Type Vinyl
Schools
School District Bedford
Others
Tax ID 580231311100
SqFt Source Measured
Acceptable Financing Cash, Conventional, FHA, VA
Listing Terms Cash, Conventional, FHA, VA
Financing Cash,Conventional,FHA,VA
Read Less Info
Want to know what your home might be worth? Contact us for a FREE valuation!

Our team is ready to help you sell your home for the highest possible price ASAP

©2024 Realcomp II Ltd. Shareholders
Bought with Vandergrift Company-Lambertville

"My job is to find and attract mastery-based agents to the office, protect the culture, and make sure everyone is happy! "








