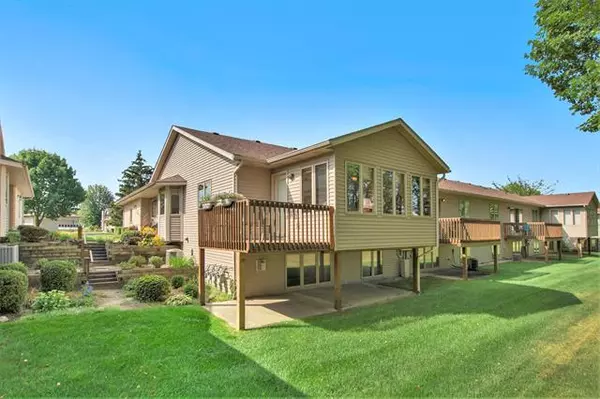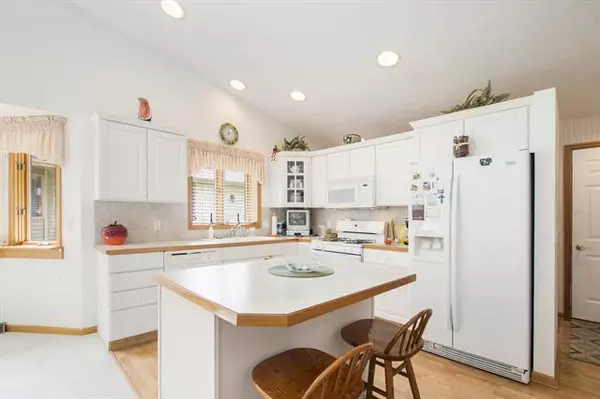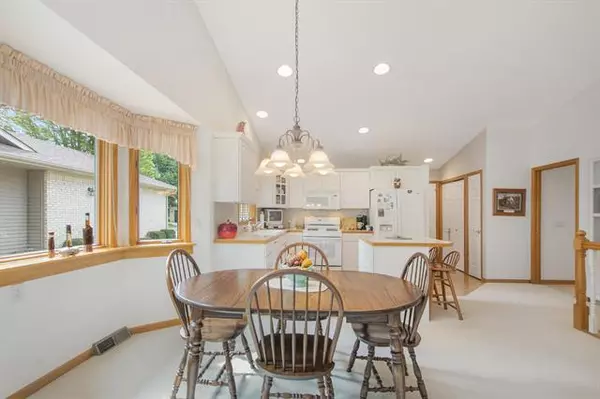$275,000
$275,000
For more information regarding the value of a property, please contact us for a free consultation.
2 Beds
2.5 Baths
1,132 SqFt
SOLD DATE : 10/15/2021
Key Details
Sold Price $275,000
Property Type Condo
Sub Type Ranch
Listing Status Sold
Purchase Type For Sale
Square Footage 1,132 sqft
Price per Sqft $242
Subdivision Amber Ridge
MLS Listing ID 65021103390
Sold Date 10/15/21
Style Ranch
Bedrooms 2
Full Baths 2
Half Baths 1
HOA Fees $200/mo
HOA Y/N 1
Originating Board Greater Regional Alliance of REALTORS
Year Built 2000
Annual Tax Amount $2,448
Property Description
Original owner offering a floor plan that is open and spacious. Kitchen complete with all appliances, half bath with laundry area, vaulted ceiling in dining and living room complete with fireplace. Main floor offers a spacious bedroom with full bath that has a tub and a separate shower, along with a walk in closet. There is also a cozy four season sun room with a walk out to the deck. Down you will find a full kitchen with appliances, another bedroom and a family room with a cozy fireplace. Also, lots of storage can be found. Don't miss this opportunity.All offers are due by Saturday, September 4th at 5:00pm.
Location
State MI
County Kent
Area Byron Twp
Direction 68th Street to Clyde Park, South to Amber Ridge, West to Amber View
Rooms
Other Rooms Bath - Full
Basement Daylight
Interior
Heating Forced Air
Fireplace 1
Heat Source Natural Gas
Exterior
Exterior Feature Private Entry
Garage Attached
Garage Description 2 Car
Pool No
Roof Type Composition
Garage 1
Building
Sewer Sewer-Sanitary
Water Municipal Water
Architectural Style Ranch
Level or Stories 2 Story
Structure Type Aluminum,Brick
Schools
School District Byron Center
Others
Pets Allowed Yes
Tax ID 412111250166
Acceptable Financing Cash, Conventional
Listing Terms Cash, Conventional
Financing Cash,Conventional
Read Less Info
Want to know what your home might be worth? Contact us for a FREE valuation!

Our team is ready to help you sell your home for the highest possible price ASAP

©2024 Realcomp II Ltd. Shareholders
Bought with Five Star Real Estate (Grandv)

"My job is to find and attract mastery-based agents to the office, protect the culture, and make sure everyone is happy! "








