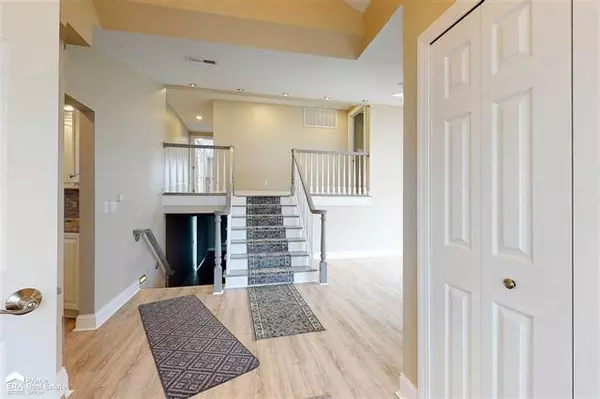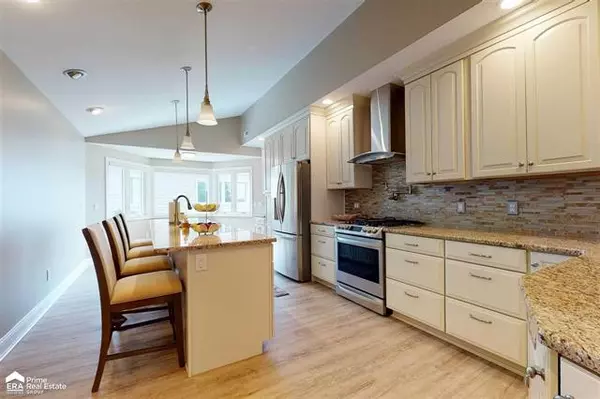$897,600
$995,000
9.8%For more information regarding the value of a property, please contact us for a free consultation.
5 Beds
3.5 Baths
3,607 SqFt
SOLD DATE : 10/15/2021
Key Details
Sold Price $897,600
Property Type Single Family Home
Sub Type Split Level
Listing Status Sold
Purchase Type For Sale
Square Footage 3,607 sqft
Price per Sqft $248
Subdivision Silver Knoll Estates 2
MLS Listing ID 5050043473
Sold Date 10/15/21
Style Split Level
Bedrooms 5
Full Baths 3
Half Baths 1
Originating Board East Central Association of REALTORS
Year Built 1986
Annual Tax Amount $10,560
Lot Size 0.260 Acres
Acres 0.26
Lot Dimensions 121x80 141x141
Property Description
Just in time for Summer! This completed renovated 5-bedroom lake front home of which embraces stunning views of Silver Lake in every bedroom. Imagine waking up every morning in the Primary bedroom and enjoying coffee on your balcony, which is overlooking 121 feet of lake frontage. Relish in spending the warm summer days out on the lake and then coming home relaxing to the cool comfort air breezing throughout your home from all the windows. Gatherings and entertainment are a breeze with this home featuring 2 fully equipped kitchens, dining room, gaming loft above the garage, over 400 sqft family room or just simply loving the outdoor living space. Every detail of this home has been carefully designed for care and comfort throughout the renovation process. Don?t wait call now, final landscaping is being completed.
Location
State MI
County Genesee
Area Fenton Twp
Rooms
Other Rooms Bedroom
Kitchen Dishwasher, Disposal, Dryer, Microwave, Range/Stove, Refrigerator, Washer
Interior
Interior Features Water Softener (owned)
Hot Water Natural Gas
Heating Radiant
Cooling Central Air
Heat Source Natural Gas
Exterior
Exterior Feature Fenced, Outside Lighting
Garage Attached, Door Opener, Electricity
Garage Description 2 Car
Pool No
Waterfront 1
Waterfront Description Lake Front
Porch Balcony, Deck, Patio, Porch
Road Frontage Pub. Sidewalk
Garage 1
Building
Lot Description Sprinkler(s)
Foundation Basement
Sewer Sewer-Sanitary
Water Well-Existing
Architectural Style Split Level
Level or Stories Quad-Level
Structure Type Aluminum,Brick,Vinyl,Other
Schools
School District Fenton
Others
Tax ID 0633526002
SqFt Source Estimated
Acceptable Financing Cash, Conventional, VA
Listing Terms Cash, Conventional, VA
Financing Cash,Conventional,VA
Read Less Info
Want to know what your home might be worth? Contact us for a FREE valuation!

Our team is ready to help you sell your home for the highest possible price ASAP

©2024 Realcomp II Ltd. Shareholders

"My job is to find and attract mastery-based agents to the office, protect the culture, and make sure everyone is happy! "








