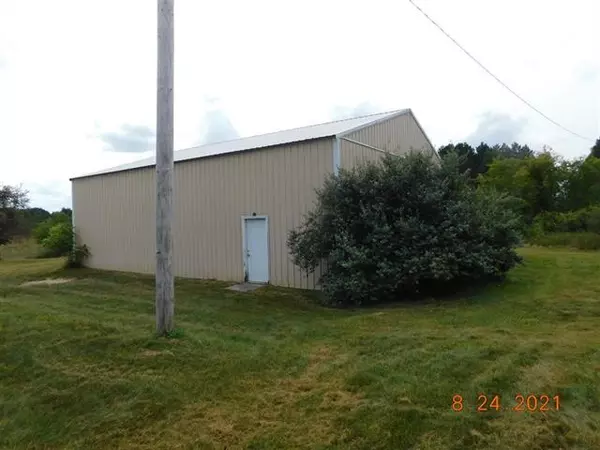$235,000
$235,000
For more information regarding the value of a property, please contact us for a free consultation.
4 Beds
1.5 Baths
1,448 SqFt
SOLD DATE : 09/30/2021
Key Details
Sold Price $235,000
Property Type Single Family Home
Sub Type Ranch
Listing Status Sold
Purchase Type For Sale
Square Footage 1,448 sqft
Price per Sqft $162
Subdivision Metes & Bounds
MLS Listing ID 67021103072
Sold Date 09/30/21
Style Ranch
Bedrooms 4
Full Baths 1
Half Baths 1
HOA Y/N no
Originating Board Mason Oceana Manistee Board of REALTORS
Year Built 1969
Annual Tax Amount $2,239
Lot Size 40.000 Acres
Acres 40.0
Lot Dimensions 1331x1423x1351x1424
Property Description
4 Season Country Delight In Outdoor Wonderland! Ideal forty acre parcel on paved road with level rolling wooded land. Located across the street from 1,000s of acres of National forest lands with abundant wildlife. Home has been updated over the years and presently has all knotty pine tough and groove walls and ceilings on the main floor. Great 1st floor laundry with washer & dryer with room for craft making. Kitchen is equipped with a work island and all appliances. Dining area is open to the kitchen and living room. 2 main floor bedrooms and full bath. Cozy up to the wood burner in the living room on cool nights. Nice covered porch to enjoy the outdoor colors or wildlife. Breezeway has ample room for storage. Attached garage holds 2 cars and other equipment. Covered patio for entertaining
Location
State MI
County Lake
Area Dover Twp
Direction US 131 South to 20 Mile Road West to Bristol (8Mile ) Rd to 10437 E * Mile Rd on the South side of the road.
Rooms
Other Rooms Bath - Lav
Kitchen Dishwasher, Dryer, Freezer, Microwave, Range/Stove, Refrigerator, Washer
Interior
Interior Features Other
Hot Water Electric
Heating Baseboard, Hot Water, Space Heater
Fireplace yes
Appliance Dishwasher, Dryer, Freezer, Microwave, Range/Stove, Refrigerator, Washer
Heat Source LP Gas/Propane, Wood
Exterior
Exterior Feature Satellite Dish
Parking Features Door Opener, Attached
Garage Description 1 Car, 2 Car
Waterfront Description Pond
Accessibility Other AccessibilityFeatures
Porch Porch
Road Frontage Paved
Garage yes
Building
Lot Description Hilly-Ravine, Level, Wooded
Foundation Basement
Sewer Septic-Existing
Water Well-Existing
Architectural Style Ranch
Level or Stories 1 Story
Structure Type Vinyl
Schools
School District Pine River
Others
Tax ID 0102600300
Acceptable Financing Cash, Conventional, FHA, Rural Development, VA, Other
Listing Terms Cash, Conventional, FHA, Rural Development, VA, Other
Financing Cash,Conventional,FHA,Rural Development,VA,Other
Read Less Info
Want to know what your home might be worth? Contact us for a FREE valuation!

Our team is ready to help you sell your home for the highest possible price ASAP

©2024 Realcomp II Ltd. Shareholders
Bought with Non Member

"My job is to find and attract mastery-based agents to the office, protect the culture, and make sure everyone is happy! "








