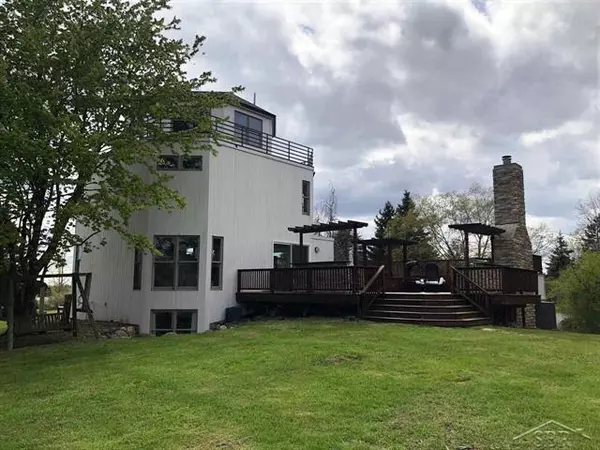$425,000
$449,000
5.3%For more information regarding the value of a property, please contact us for a free consultation.
3 Beds
2 Baths
3,020 SqFt
SOLD DATE : 11/02/2021
Key Details
Sold Price $425,000
Property Type Single Family Home
Sub Type Contemporary
Listing Status Sold
Purchase Type For Sale
Square Footage 3,020 sqft
Price per Sqft $140
MLS Listing ID 61050041291
Sold Date 11/02/21
Style Contemporary
Bedrooms 3
Full Baths 2
Originating Board Saginaw Board of REALTORS
Year Built 1993
Annual Tax Amount $10,239
Lot Size 5.850 Acres
Acres 5.85
Lot Dimensions Irregular
Property Description
One of a kind unique contemporary home located on approximately 5.8 acres with 2 ponds. Custom designed home with 3 bedrooms, open floor plan design, all new carpet and flooring throughout, new paint, lighting and plumbing fixtures. Totally new kitchen cabinets, quartz counter tops and stainless steel appliances, and new water heater. Many new windows. The upper loft room opens to a wrap-around balcony overlooking the grounds and ponds. The attached heated 3+ car garage has a workshop. There is a wine cellar room on the lower level too! Outside you will find a large entertaining deck with outdoor kitchen that has granite counter tops, built-in sink, Viking stainless steel appliances, fireplace and built-in seating areas. This property is a value and it is conveniently located just minutes from I-75.
Location
State MI
County Bay
Area Frankenlust Twp
Direction South of Delta Rd
Rooms
Other Rooms Bedroom - Mstr
Kitchen Dishwasher, Microwave, Range/Stove, Refrigerator
Interior
Interior Features Wet Bar
Heating Forced Air
Cooling Central Air
Fireplaces Type Gas
Fireplace 1
Heat Source LP Gas/Propane
Exterior
Garage Attached, Door Opener, Electricity, Heated, Workshop
Garage Description > 3 Car
Pool No
Porch Balcony, Deck
Road Frontage Paved
Garage 1
Building
Foundation Slab
Sewer Septic-Existing
Water Municipal Water
Architectural Style Contemporary
Level or Stories 2 Story
Structure Type Wood
Schools
School District Bay City
Others
Tax ID 09030S0500000203
Acceptable Financing Cash, Conventional
Listing Terms Cash, Conventional
Financing Cash,Conventional
Read Less Info
Want to know what your home might be worth? Contact us for a FREE valuation!

Our team is ready to help you sell your home for the highest possible price ASAP

©2024 Realcomp II Ltd. Shareholders

"My job is to find and attract mastery-based agents to the office, protect the culture, and make sure everyone is happy! "








