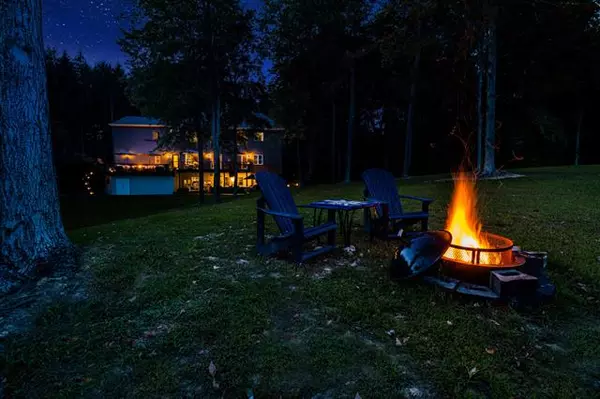$840,000
$749,900
12.0%For more information regarding the value of a property, please contact us for a free consultation.
5 Beds
4 Baths
3,656 SqFt
SOLD DATE : 11/19/2021
Key Details
Sold Price $840,000
Property Type Single Family Home
Sub Type Other,Traditional
Listing Status Sold
Purchase Type For Sale
Square Footage 3,656 sqft
Price per Sqft $229
MLS Listing ID 69021108565
Sold Date 11/19/21
Style Other,Traditional
Bedrooms 5
Full Baths 4
HOA Fees $53/ann
HOA Y/N 1
Originating Board Southwestern Michigan Association of REALTORS
Year Built 2002
Annual Tax Amount $5,921
Lot Size 2.280 Acres
Acres 2.28
Lot Dimensions irregular
Property Description
Your dream home has arrived to the market! This meticulously updated waterfront home is located in the private community of Lakewood Pointe. The home has many unique features included in the 5,200+ sf of finished space such as- Outdoor kitchen/tv area, several firepits, open concept layout with stone fireplace, large outdoor deck and patio with composite decking/cable railing, walkout lower level full kitchen and bar, work-out room, theatre room, private entrance for in-home office & much more! With over 2 acres of rolling, wooded, Harris lake-frontage, you have plenty of room to entertain or add a pool to complete this very private oasis. The property is conveniently located between St. Joseph/ South Haven & a short 2 minute drive to Lake Michigan Beaches/ I-96. Don't miss this one!
Location
State MI
County Berrien
Area Hagar Twp
Direction M-63/Blue Star to Hagar Shore to Lakewood Pt drive subdivision to sign.
Rooms
Other Rooms Kitchen
Basement Daylight, Walkout Access
Kitchen Cooktop, Dishwasher, Dryer, Microwave, Refrigerator, Washer, Water Purifier
Interior
Interior Features Humidifier, Other, Jetted Tub, Wet Bar, Security Alarm
Hot Water Natural Gas
Heating Forced Air
Cooling Ceiling Fan(s)
Fireplaces Type Gas
Fireplace 1
Heat Source Natural Gas
Exterior
Garage Door Opener, Attached
Garage Description 2 Car
Pool No
Waterfront 1
Waterfront Description Lake Front,Lake/River Priv,Private Water Frontage
Roof Type Composition
Porch Deck, Patio, Porch
Road Frontage Private, Paved
Garage 1
Building
Lot Description Hilly-Ravine, Wooded
Foundation Basement
Sewer Septic-Existing
Water Well-Existing
Architectural Style Other, Traditional
Level or Stories 2 Story
Structure Type Other
Schools
School District Coloma
Others
Pets Allowed Yes
Tax ID 111047000016000
Acceptable Financing Cash, Conventional, FHA, VA
Listing Terms Cash, Conventional, FHA, VA
Financing Cash,Conventional,FHA,VA
Read Less Info
Want to know what your home might be worth? Contact us for a FREE valuation!

Our team is ready to help you sell your home for the highest possible price ASAP

©2024 Realcomp II Ltd. Shareholders
Bought with Green Towne Coastal Realty

"My job is to find and attract mastery-based agents to the office, protect the culture, and make sure everyone is happy! "








