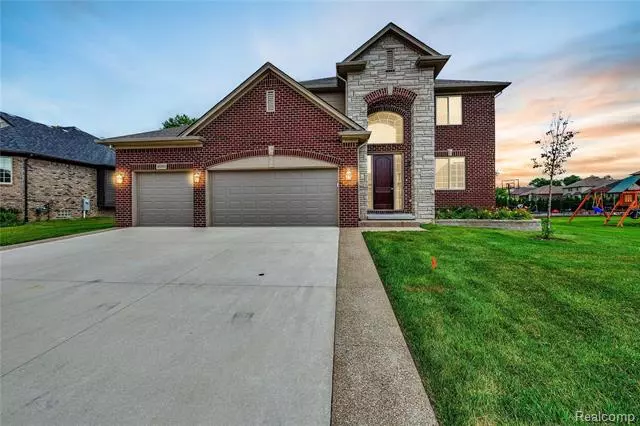$535,000
$520,000
2.9%For more information regarding the value of a property, please contact us for a free consultation.
4 Beds
3.5 Baths
2,521 SqFt
SOLD DATE : 11/30/2021
Key Details
Sold Price $535,000
Property Type Single Family Home
Sub Type Colonial
Listing Status Sold
Purchase Type For Sale
Square Footage 2,521 sqft
Price per Sqft $212
Subdivision Park Terrace Condo
MLS Listing ID 2210088437
Sold Date 11/30/21
Style Colonial
Bedrooms 4
Full Baths 3
Half Baths 1
HOA Fees $33/ann
HOA Y/N yes
Originating Board Realcomp II Ltd
Year Built 2017
Annual Tax Amount $5,264
Lot Size 10,890 Sqft
Acres 0.25
Lot Dimensions 84 x 130
Property Description
You Name it we have it here in Shelby Twp this beautiful 4 Bedroom 3.5 Bathroom Brick Colonial with an Open Floor Plan. Starting out with the Massive Backyard Patio w/ Private Setting, Outdoor Kitchen, Full Bar, Fireplace & BBQ Pit. Invite & Entertain ALL Your Family & Friends in this Finished Basement with: Fireplace, Full Bathroom, Wet Bar, Extra storage. UPgraded Chef?s Kitchen with Enormous Island & Stainless Steel Appliances, Signature Hood, Granite CounterTops, Shocking Solid One Bowl Undermount sink . Humongous Dining Area w/ Bay Window & Door Wall. Stunning Master Suite w/ Walk In Closet Soaking/Jacuzzi Tub, Full Tile Surround Shower, Double Vanity Undermount Sinks. First Floor Executive Suite/Home Office w/ Wainscotting, Upgraded Crown Molding, Hardwood Floors. Large Laundry Room & Drop Area close to Garage. Kids Named it for us Let the FUN begin at Your Own Home. Exclude: Bar Fridge/Chest, Ice Maker, Washer, Dryer, All T.V.'s & Mounts
Location
State MI
County Macomb
Area Shelby Twp
Direction West of Shelby Rd and North Of Park Terrace Ln
Rooms
Basement Finished
Kitchen Dishwasher, Disposal, ENERGY STAR® qualified dishwasher, Free-Standing Gas Oven, Free-Standing Gas Range, Free-Standing Refrigerator, Microwave, Stainless Steel Appliance(s)
Interior
Interior Features Cable Available, Egress Window(s), ENERGY STAR® Qualified Door(s), ENERGY STAR® Qualified Light Fixture(s), ENERGY STAR® Qualified Window(s), High Spd Internet Avail, Humidifier, Other, Programmable Thermostat, Wet Bar
Hot Water ENERGY STAR® Qualified Water Heater, Natural Gas
Heating ENERGY STAR® Qualified Furnace Equipment, Forced Air
Cooling Ceiling Fan(s), Central Air
Fireplaces Type Gas
Fireplace yes
Heat Source Natural Gas
Exterior
Exterior Feature Fenced
Garage Electricity, Door Opener, Attached
Garage Description 3 Car
Fence Fenced
Pool No
Waterfront no
Roof Type ENERGY STAR® Shingles
Road Frontage Paved
Garage yes
Building
Foundation Basement
Sewer Public Sewer (Sewer-Sanitary)
Water Public (Municipal)
Architectural Style Colonial
Warranty No
Level or Stories 2 Story
Structure Type Brick,Vinyl
Schools
School District Utica
Others
Pets Allowed Yes
Tax ID 0733253009
Ownership Short Sale - No,Private Owned
Acceptable Financing Cash, Conventional, FHA, VA
Listing Terms Cash, Conventional, FHA, VA
Financing Cash,Conventional,FHA,VA
Read Less Info
Want to know what your home might be worth? Contact us for a FREE valuation!

Our team is ready to help you sell your home for the highest possible price ASAP

©2024 Realcomp II Ltd. Shareholders
Bought with Michigan Power Brokers LLC

"My job is to find and attract mastery-based agents to the office, protect the culture, and make sure everyone is happy! "



