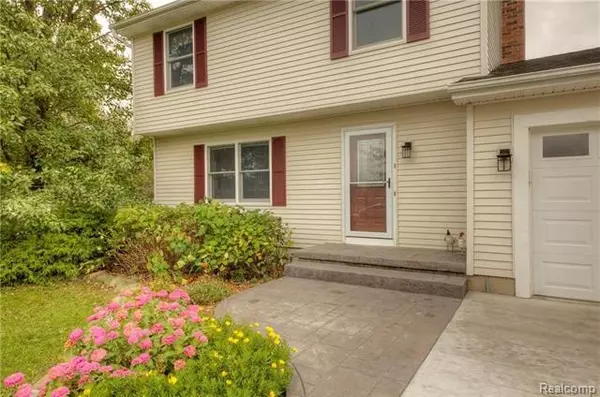$221,000
$210,000
5.2%For more information regarding the value of a property, please contact us for a free consultation.
3 Beds
1.5 Baths
1,300 SqFt
SOLD DATE : 11/15/2017
Key Details
Sold Price $221,000
Property Type Single Family Home
Sub Type Colonial
Listing Status Sold
Purchase Type For Sale
Square Footage 1,300 sqft
Price per Sqft $170
Subdivision Layton View Estates
MLS Listing ID 217090531
Sold Date 11/15/17
Style Colonial
Bedrooms 3
Full Baths 1
Half Baths 1
Originating Board Realcomp II Ltd
Year Built 1981
Annual Tax Amount $1,244
Lot Size 0.980 Acres
Acres 0.98
Lot Dimensions 150.00X284.00
Property Description
OPEN HOUSE SATURDAY 10/7 12pm - 2pm. The list goes on and on with this colonial. 3 bedroom 1-1/2 bathroom with finished basement, attached garage, large shed, and new pole barn. You will love the newly remodeled kitchen with high quality all wood cabinets, slow close drawers, granite counters, beautiful back splash and new high efficiency appliances. The main level features hardwood floors throughout and a perfect layout with a new door wall that leads directly onto the large deck. As soon as you enter the front door you will notice the custom built in entertainment center with 65" TV that is included. The upper level features a wonderfully remodeled bathroom, large master bedroom and 2 additional well sized rooms. The exterior has just as much to offer... Check out the beautiful landscaping, flowers, new stamped concrete porch, new driveway, shed and a new pole barn with concrete floor. High efficiency heat pump, humidifier and whole house hepa filter. BATVAM.
Location
State MI
County Livingston
Area Howell Twp
Direction go west on Millet off of Burghart and turn right on layton
Rooms
Basement Finished
Kitchen Dishwasher, Disposal, Dryer, Microwave, Refrigerator, Stove
Interior
Interior Features Air Cleaner, Humidifier, Water Softener (rented)
Hot Water High-Efficiency/Sealed Water Heater, LP Gas/Propane
Heating Forced Air, Heat Pump
Cooling Ceiling Fan(s), Central Air, Heat Pump
Heat Source LP Gas/Propane
Exterior
Garage Attached
Garage Description 2 Car
Pool No
Roof Type Asphalt
Porch Deck, Patio, Porch
Road Frontage Gravel
Garage 1
Building
Foundation Basement
Sewer Septic-Existing
Water Well-Existing
Architectural Style Colonial
Warranty No
Level or Stories 2 Story
Structure Type Vinyl
Schools
School District Howell
Others
Tax ID 0629101003
Ownership Private Owned,Short Sale - No
SqFt Source PRD
Acceptable Financing Cash, Conventional, FHA, VA
Rebuilt Year 2017
Listing Terms Cash, Conventional, FHA, VA
Financing Cash,Conventional,FHA,VA
Read Less Info
Want to know what your home might be worth? Contact us for a FREE valuation!

Our team is ready to help you sell your home for the highest possible price ASAP

©2024 Realcomp II Ltd. Shareholders

"My job is to find and attract mastery-based agents to the office, protect the culture, and make sure everyone is happy! "








