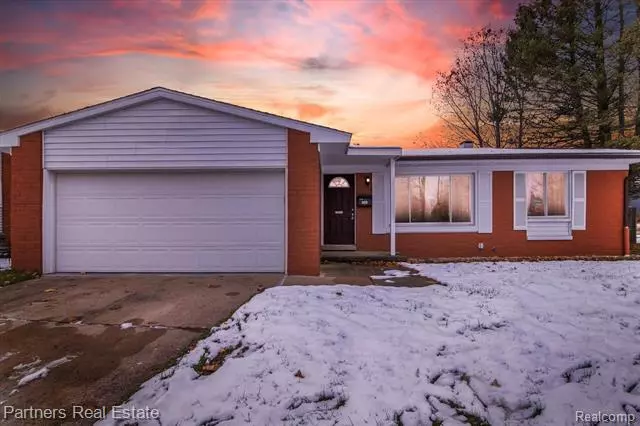$215,000
$210,000
2.4%For more information regarding the value of a property, please contact us for a free consultation.
4 Beds
2.5 Baths
1,348 SqFt
SOLD DATE : 01/04/2022
Key Details
Sold Price $215,000
Property Type Single Family Home
Sub Type Ranch
Listing Status Sold
Purchase Type For Sale
Square Footage 1,348 sqft
Price per Sqft $159
Subdivision Woodland Acres Sub No 3 (Superior Twp)
MLS Listing ID 2210098761
Sold Date 01/04/22
Style Ranch
Bedrooms 4
Full Baths 2
Half Baths 1
HOA Y/N no
Originating Board Realcomp II Ltd
Year Built 1968
Annual Tax Amount $3,931
Lot Size 9,583 Sqft
Acres 0.22
Lot Dimensions 76 X 127 X 72 X 133
Property Description
Multiple offer situations! Deadline is Sunday, Dec 5,21 @ 4:00 pm./this 4 Bedroom, 2.5 Bath Home is situated on a nice size corner lot, with the rear yard completely fenced. Features include an extra-large kitchen with stainless steel appliances and plenty of storage and counter space. The open concept is perfect for entertaining family and friends. Just off the kitchen, you will enjoy a cozy family room with a natural burning fireplace and sliding doors that open to the private backyard. Wood and ceramic floors are found throughout the majority of the home. The partially finished lower level includes the 4th bedroom and full bath for convenience. Laundry area is also located in the lower level, with plenty of room for storage and opportunity to add to your finished entertainment space. Call for your personal showing. Sellers appreciate your interest and request you remind your agent to turn off all lights and secure all doors prior to leaving.
Location
State MI
County Washtenaw
Area Superior Twp
Direction Geddes Rd, South onto N Prospect Rd., East onto E Clark Rd., North onto MacArthur Blvd to Deering St.
Rooms
Basement Partially Finished
Kitchen Built-In Gas Oven, Dishwasher, Dryer, Free-Standing Refrigerator, Washer
Interior
Interior Features Cable Available, High Spd Internet Avail
Hot Water Natural Gas
Heating Forced Air
Cooling Ceiling Fan(s), Central Air
Fireplaces Type Natural
Fireplace yes
Appliance Built-In Gas Oven, Dishwasher, Dryer, Free-Standing Refrigerator, Washer
Heat Source Natural Gas
Exterior
Exterior Feature Fenced
Parking Features Direct Access, Electricity, Door Opener, Attached
Garage Description 2 Car
Fence Fenced
Roof Type Asphalt
Porch Patio, Porch
Road Frontage Paved
Garage yes
Building
Foundation Basement
Sewer Public Sewer (Sewer-Sanitary)
Water Public (Municipal)
Architectural Style Ranch
Warranty No
Level or Stories 1 Story
Structure Type Brick
Schools
School District Ypsilanti
Others
Pets Allowed Yes
Tax ID J01034434007
Ownership Short Sale - No,Private Owned
Acceptable Financing Cash, Conventional, FHA, VA
Rebuilt Year 2017
Listing Terms Cash, Conventional, FHA, VA
Financing Cash,Conventional,FHA,VA
Read Less Info
Want to know what your home might be worth? Contact us for a FREE valuation!

Our team is ready to help you sell your home for the highest possible price ASAP

©2024 Realcomp II Ltd. Shareholders
Bought with RE/MAX Platinum

"My job is to find and attract mastery-based agents to the office, protect the culture, and make sure everyone is happy! "



